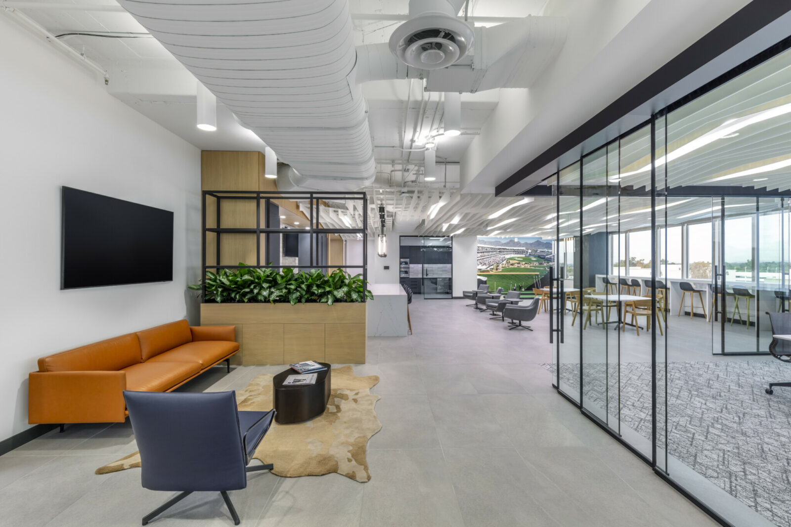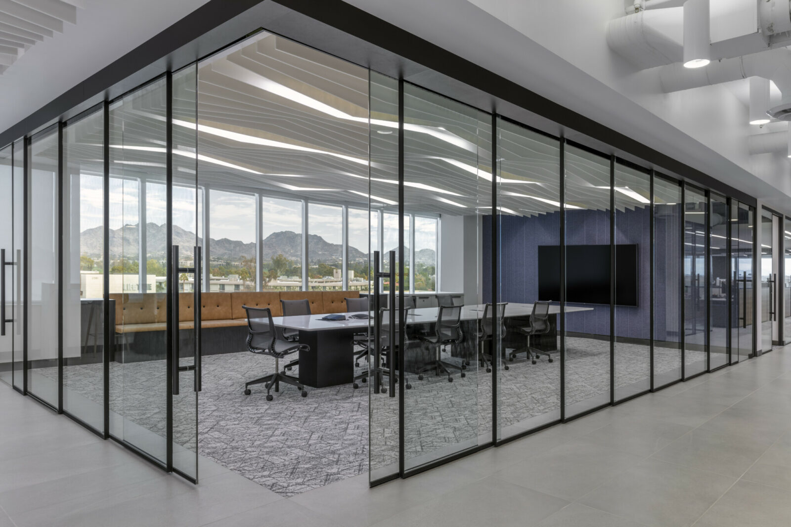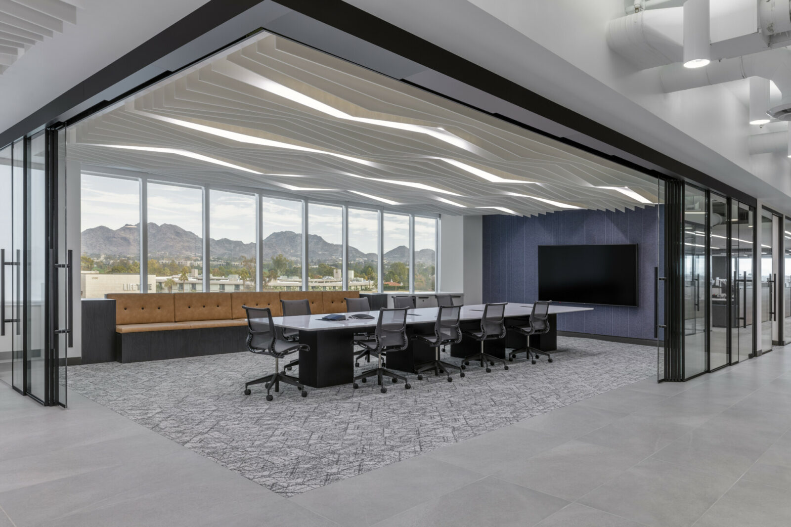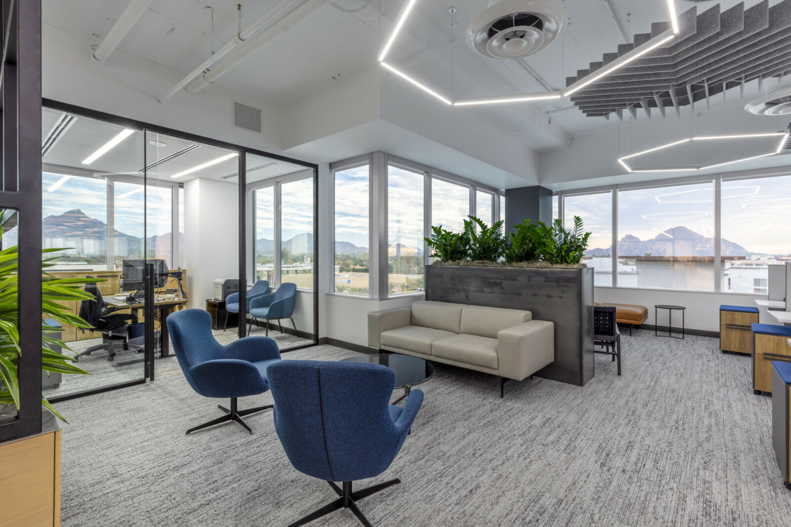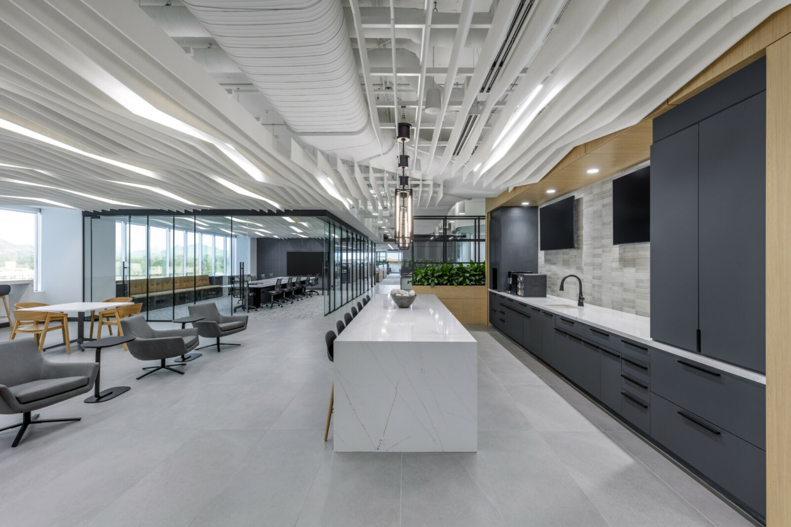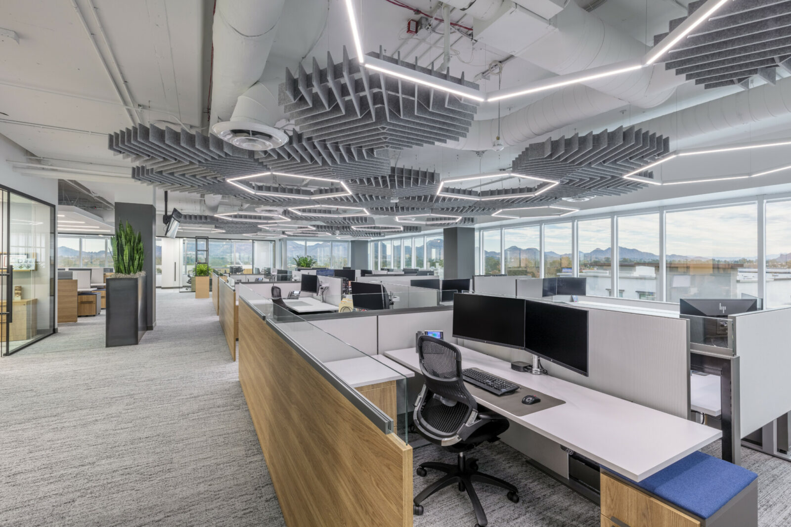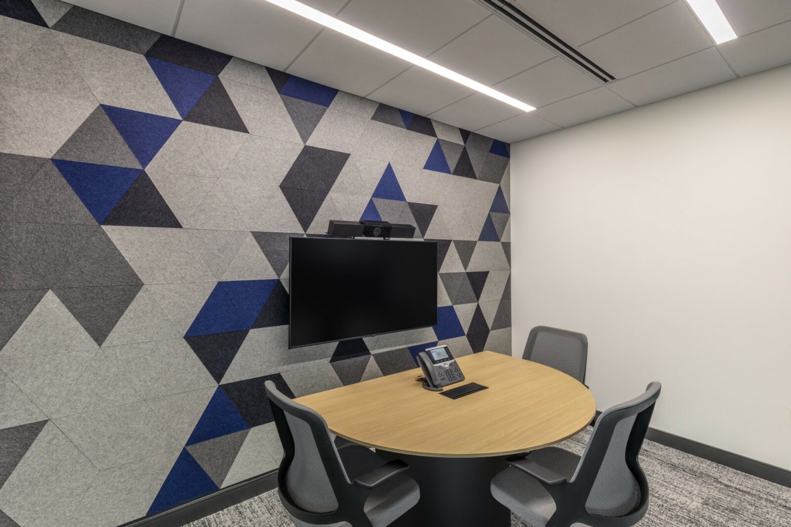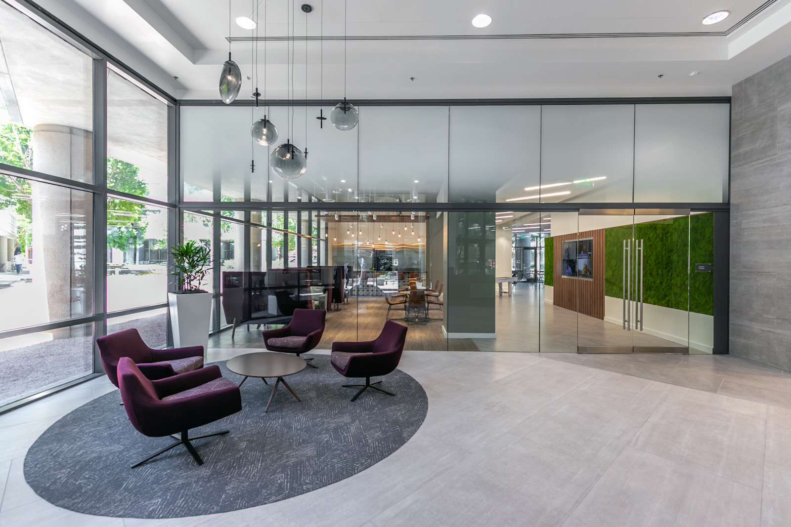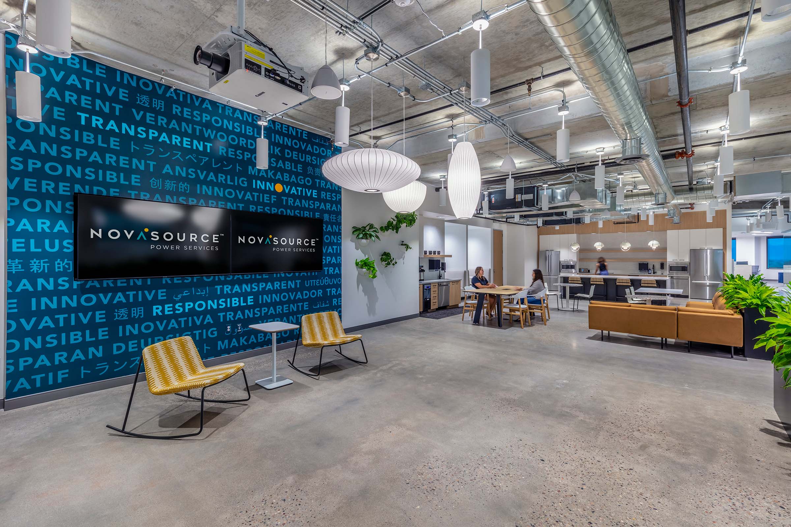Location
Phoenix, AZ
Size
14,909 SF
Budget
$140 per SF
PDO designed the Phoenix headquarters for commercial real estate firm Newmark, taking special care to incorporate the company’s own interior standards while giving them an enduring, uniquely Arizona touch. Warm leather and wood complement timeless stone and tile, for an effect of earthy minimalism that feels at home in the desert. The cafe’s ridge-like acoustic ceiling treatment, as well as expansive views from every part of the space, complete the effect.
Designed around the large open cafe and boardroom, the office flexes for both day-to-day operations and larger events. Stackable doors allow the boardroom to opening up completely for entertainment purposes, becoming part of the larger space.
Despite being heavily affected by global supply chain issues, PDO was able to find work closely with the project team to find creative solutions to overcome scheduling impacts.
