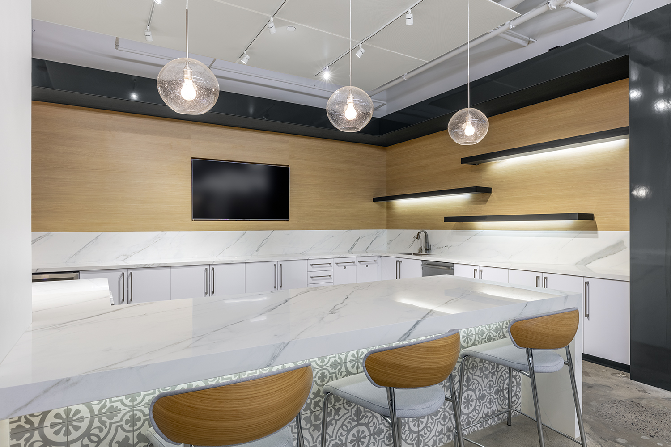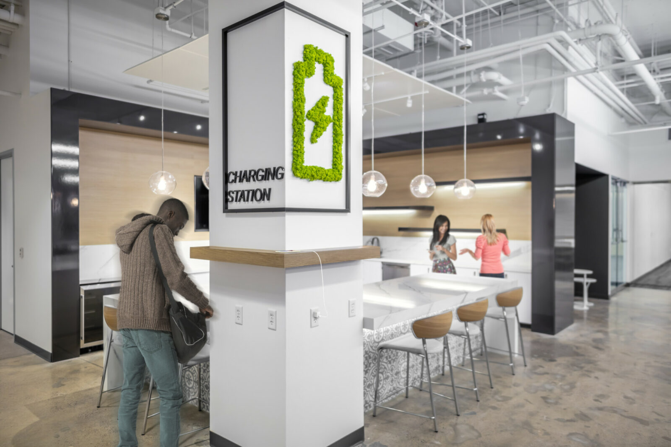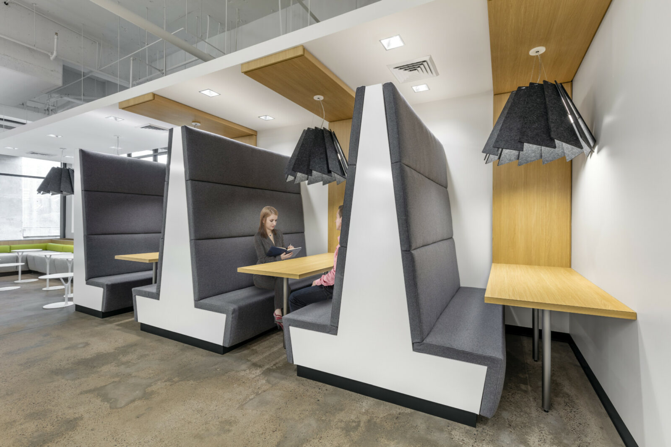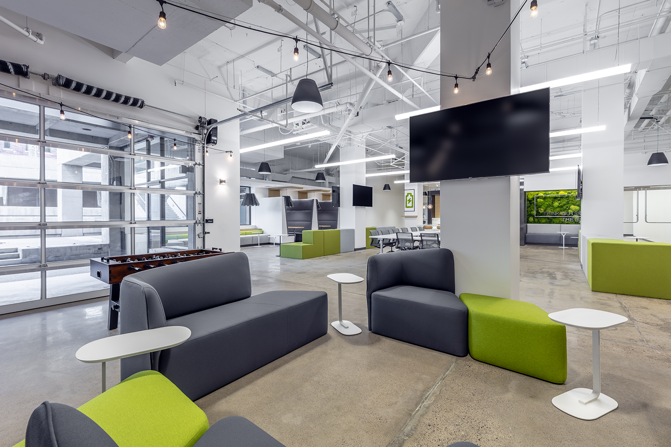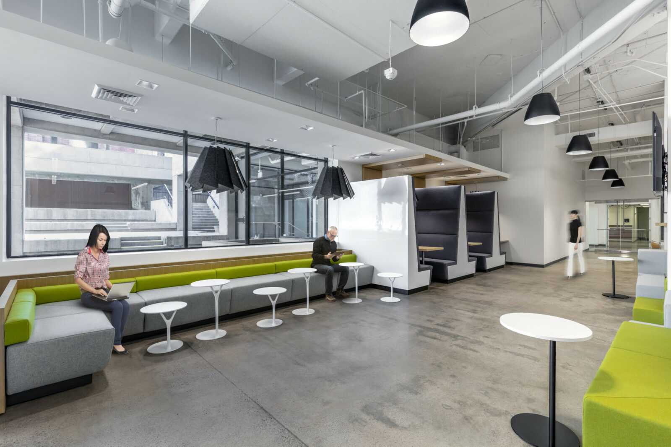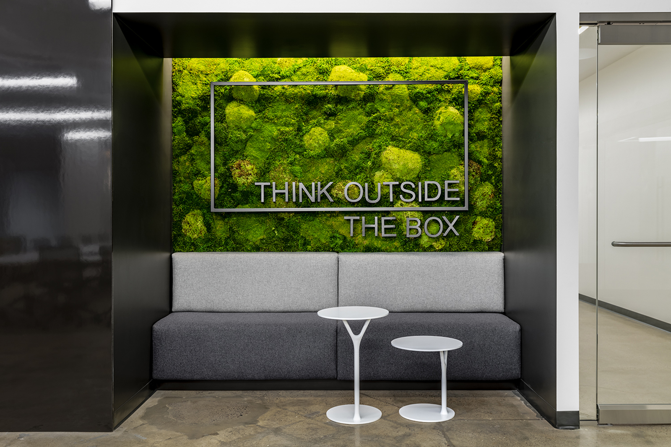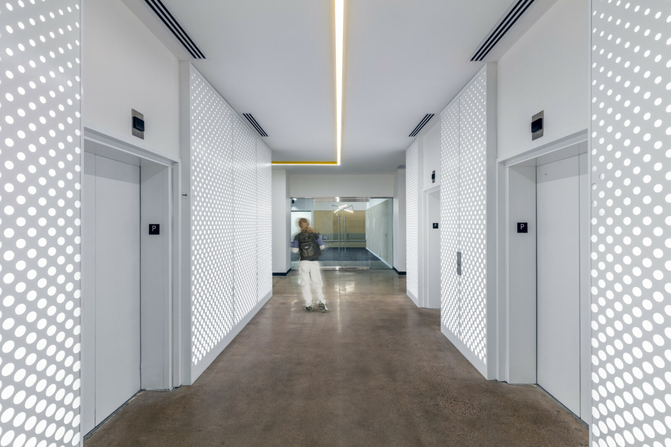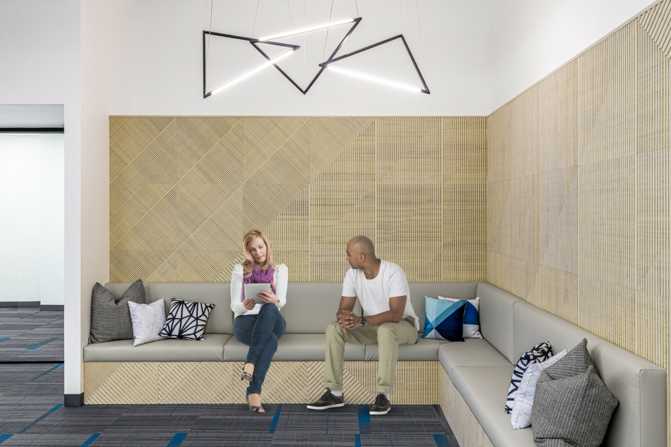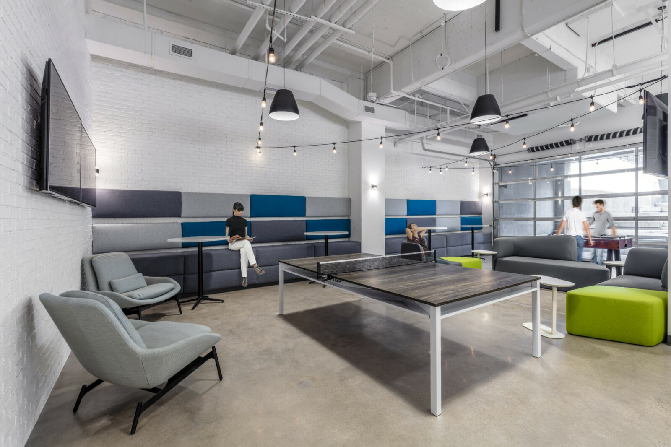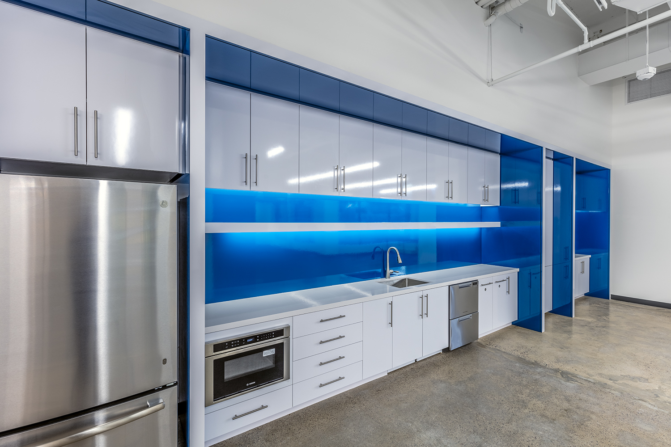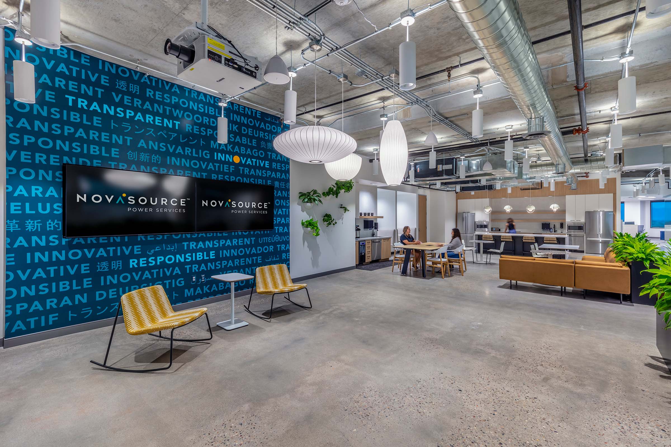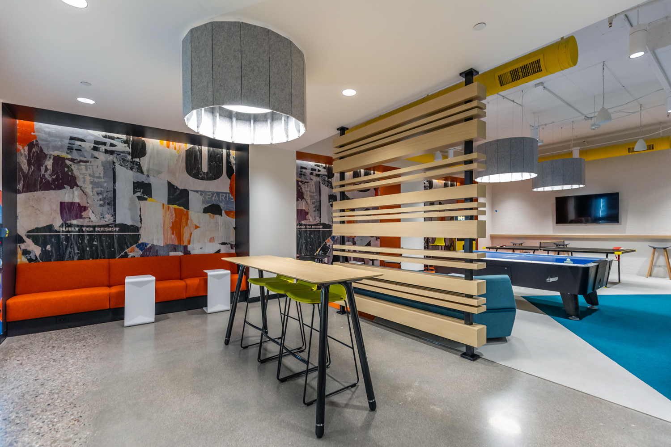Location
Phoenix, AZ
Size
7,224 SF
Budget
$162/SF
Located in the heart of the central arts district in downtown Phoenix, 2020 on Central is an established corporate midrise in a highly desirable location. When it underwent a recent renovation, PDO was tasked with creating a bright, fun, and inviting amenity space for tenant use, including conference rooms, collaborative spaces, and a game area. Knowing the tenant market, PDO designed a space with a sleek, tech-friendly character and visual impact that would attract businesses. They used innovative materials to light the elevator lobby and throughout the space, and provided pops of color, layers of texture, and natural elements to soften and brighten the spaces.
PDO also designed a spec suite for 2020 on Central with vibrant elements to appeal to creative businesses, such as a glossy kitchenette and statement banquette seating. The spec suite also connects to the outdoor patio space, adding to its appeal.
