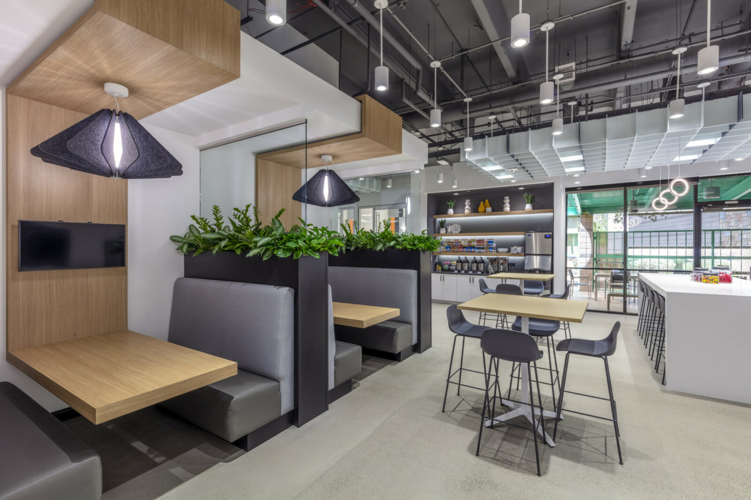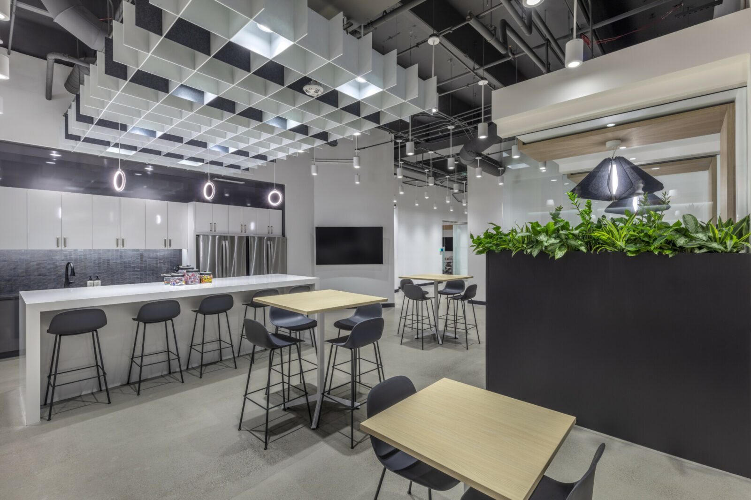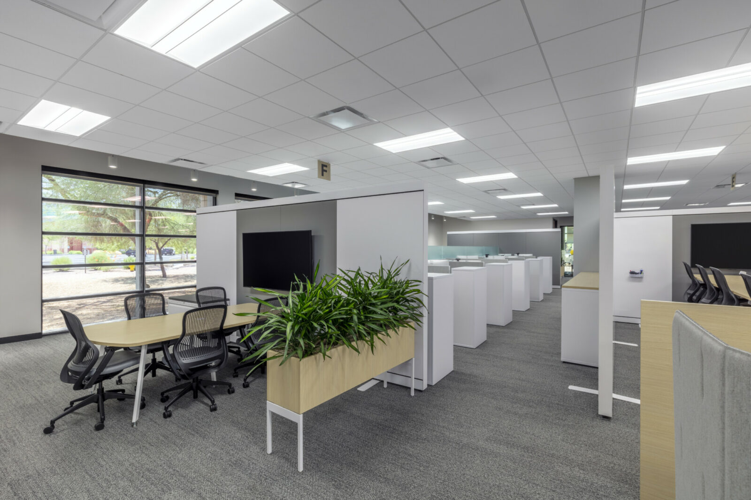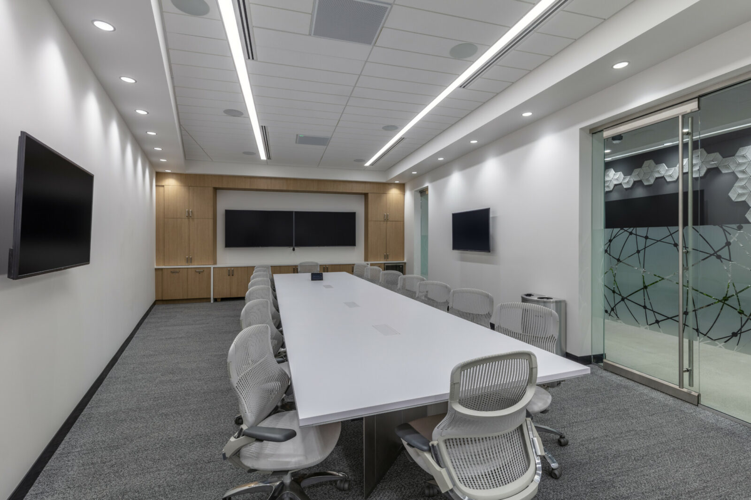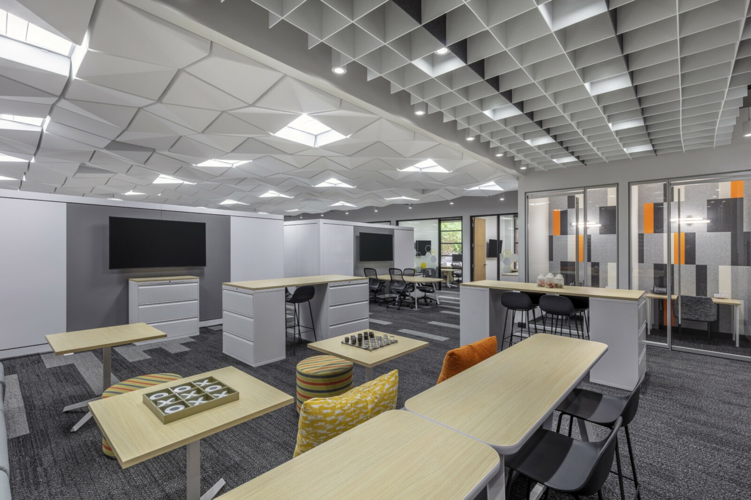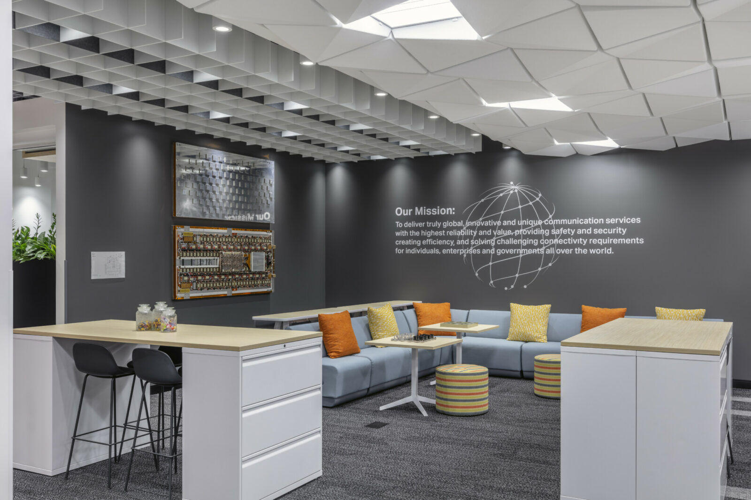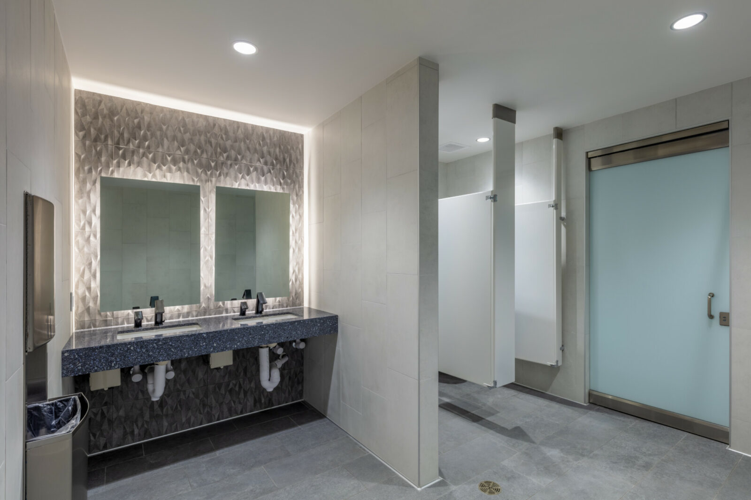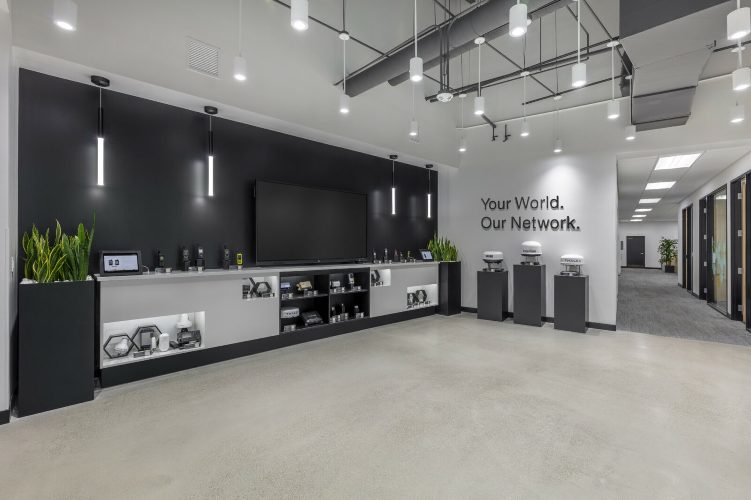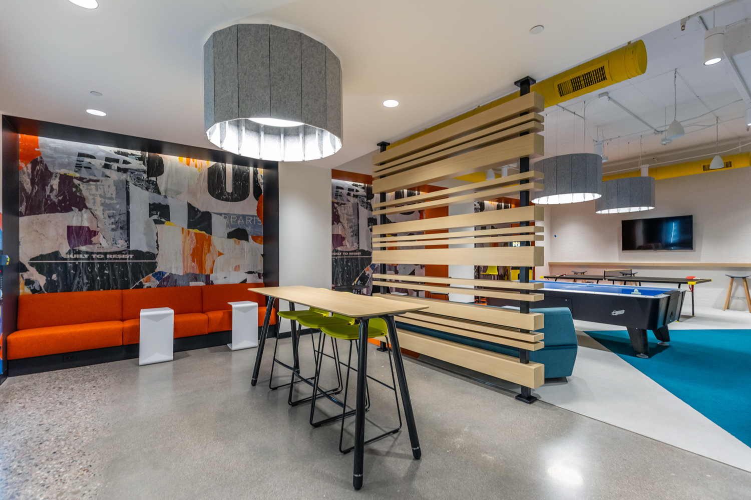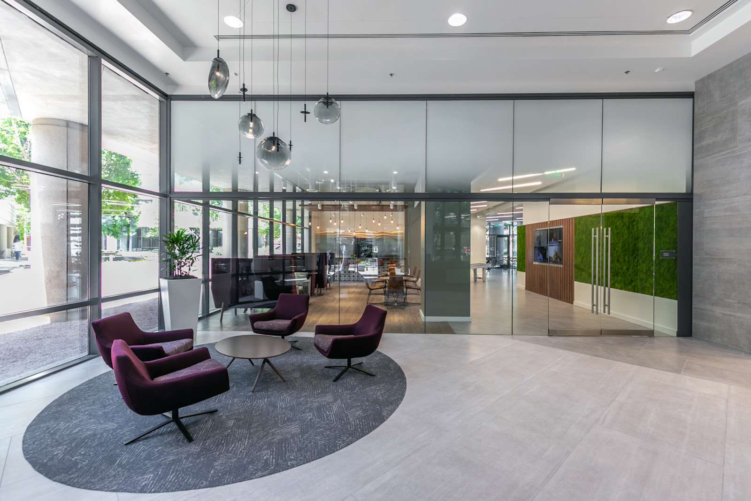Location
Tempe, AZ
Size
17,900 SF
Budget
$150 per SF
PDO redesigned a national satellite company’s Tempe workspace to attract and retain a new generation of employees. With their office located in a older building, the company needed an aesthetic and functional update to address the needs of long-standing employees as well as new hires. PDO balanced the many technological requirements of a communications firm (including unique customer care areas as well as high tech conference room integrations) with updating the look and feel of the space to be more welcoming and upscale.
It was important to the client that the design of the space reflect their unique work and company culture. Nods to the client’s technology fill the space through pattern, lighting, and — in the case of some beautiful circuitry — as art. Employee pride and commitment to the work is also a key part of the client’s mission, so the space also feels inviting and comfortable with greenery, a light-filled kitchen and cafe, and colorful lounge areas.
