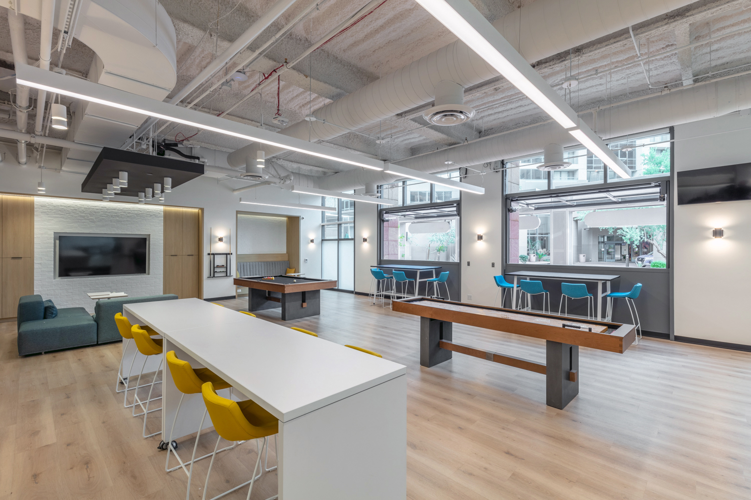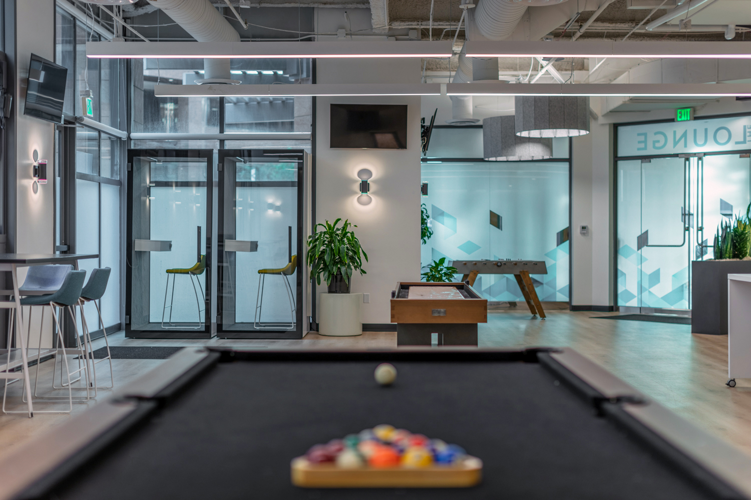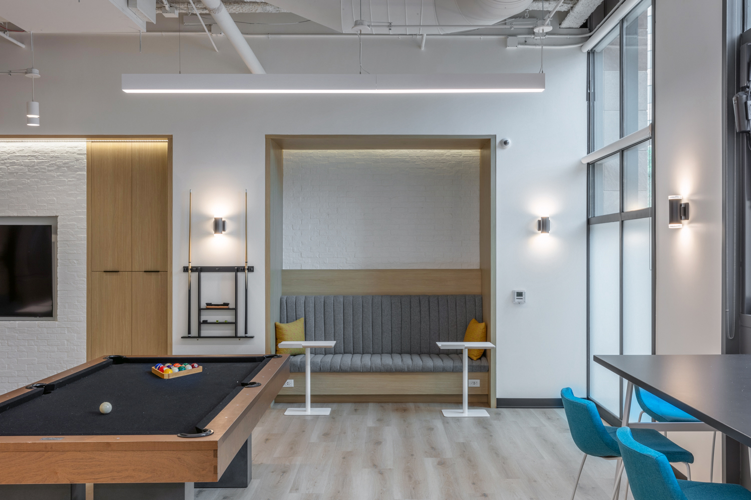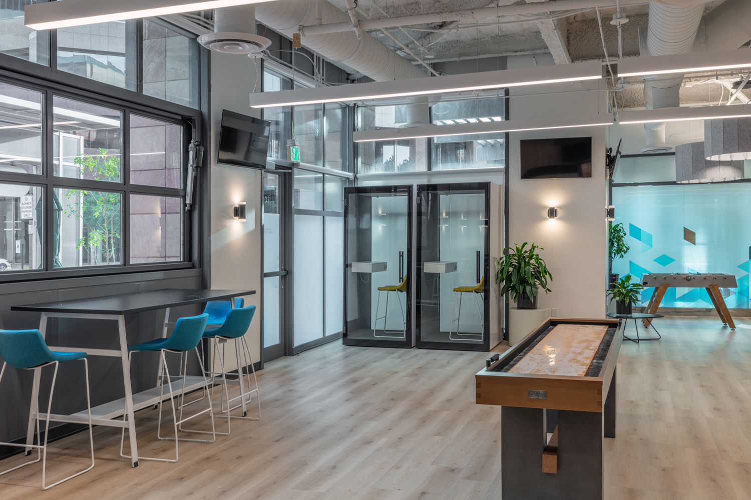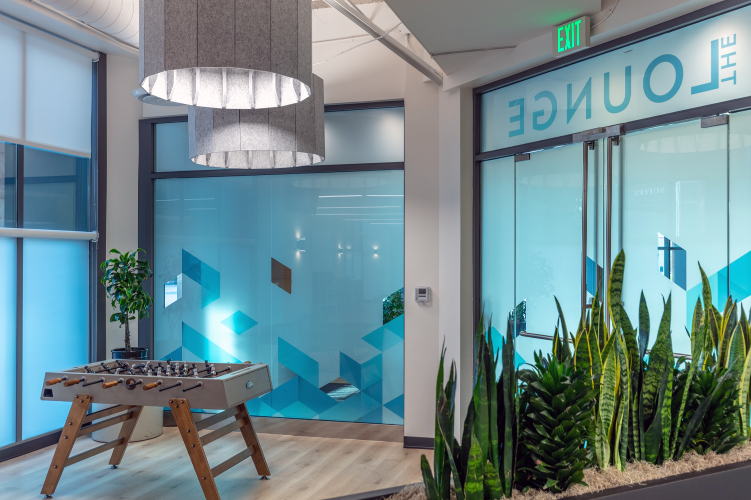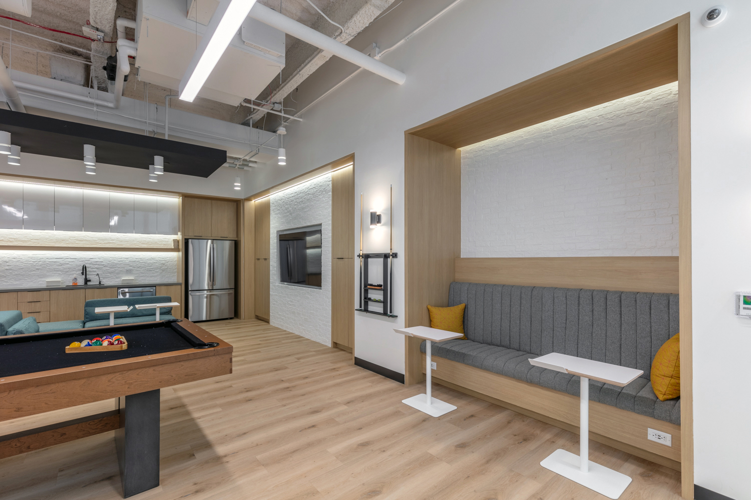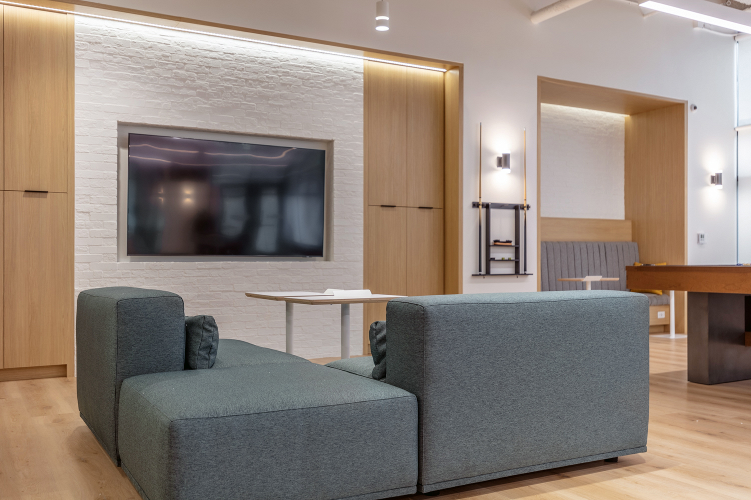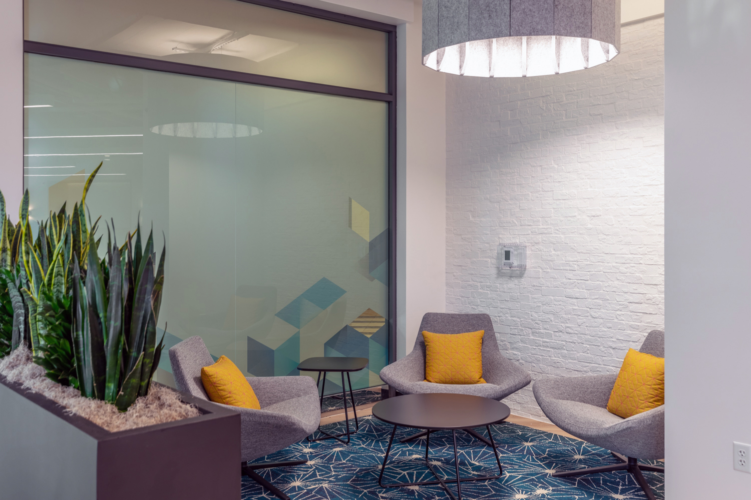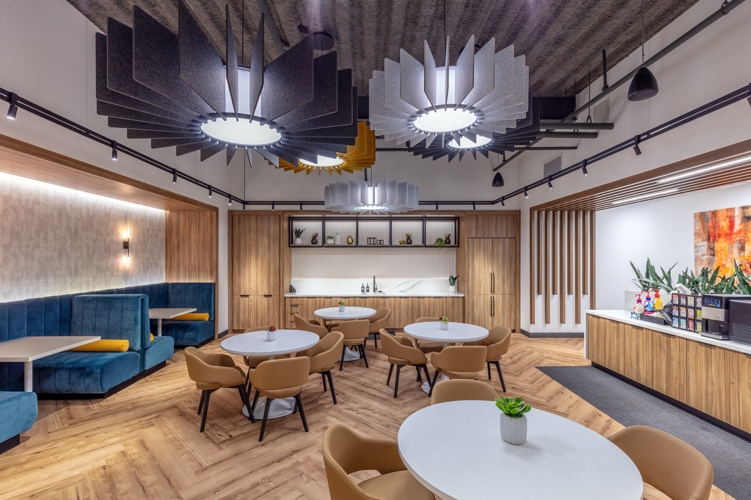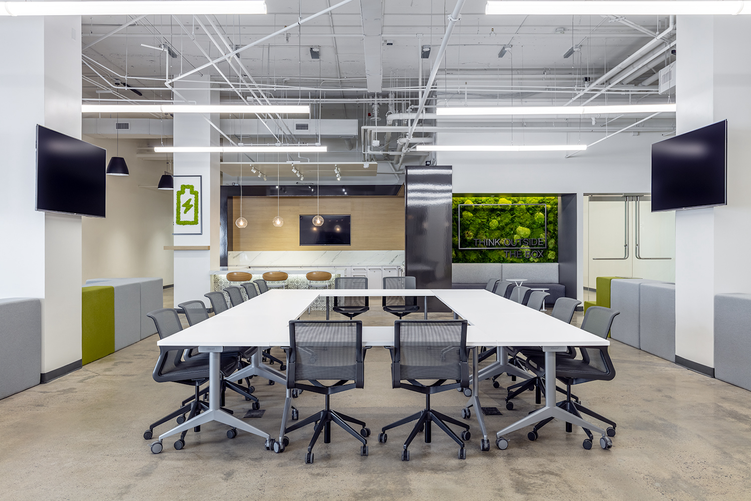Location
Phoenix, AZ
Size
2,769 SF
Budget
$195/SF
Phoenix Plaza, a premier office location at the epicenter of the midtown business district, wanted to create an upscale amenity area for its tenants. To meet their needs, PDO created a bright, relaxing space for office workers to refresh and reinvigorate themselves, including a kitchenette, TV area, dining and lounge seating, and games such as shuffleboard and pool. In beautiful weather, hydraulic pivot windows open to bring the outdoors in.
PDO not only solved logistical challenges (such as creating structural support where none existed, without affecting aesthetics), but managed to beautifully balance creating a space for both fun and retreat. With white walls and ceiling, light woods, small pops of color, and elegant game tables, the amenity area has a warm, calming minimalism while providing everything tenants need to enjoy a break.
