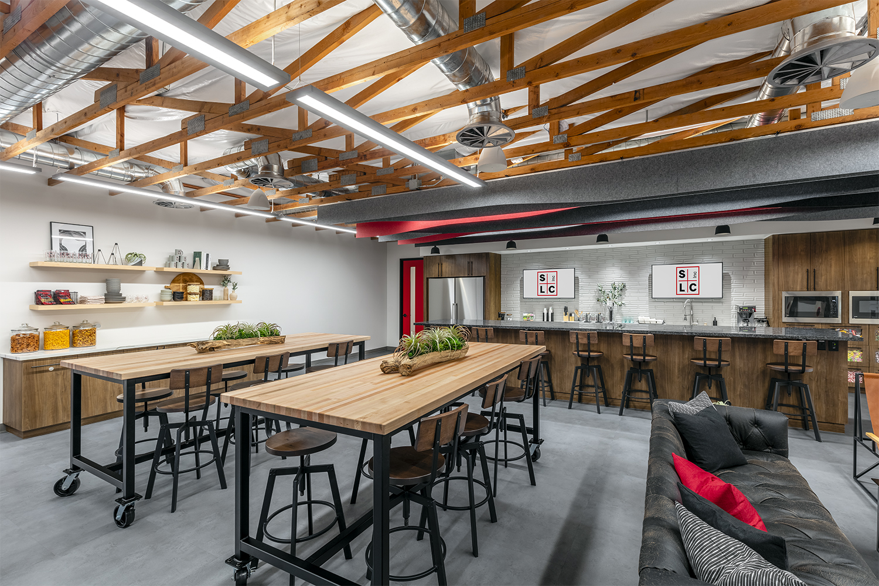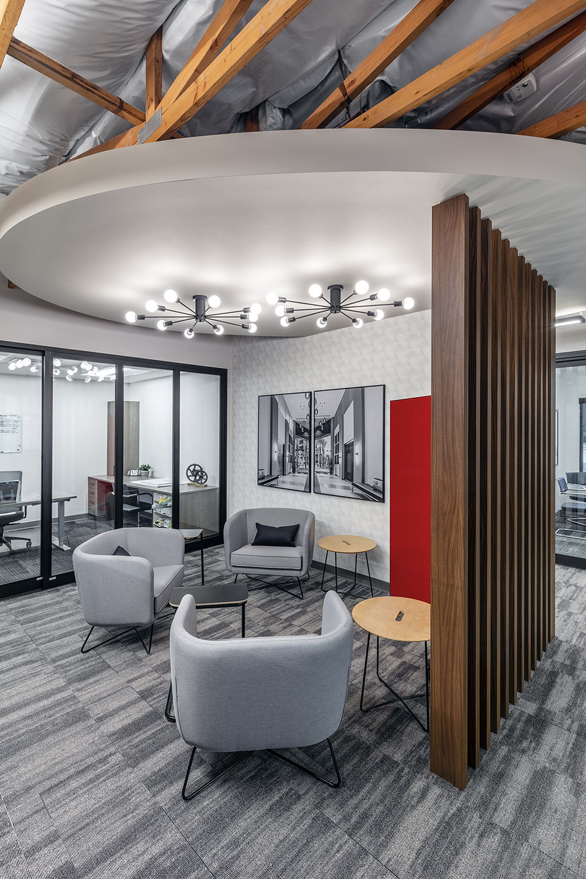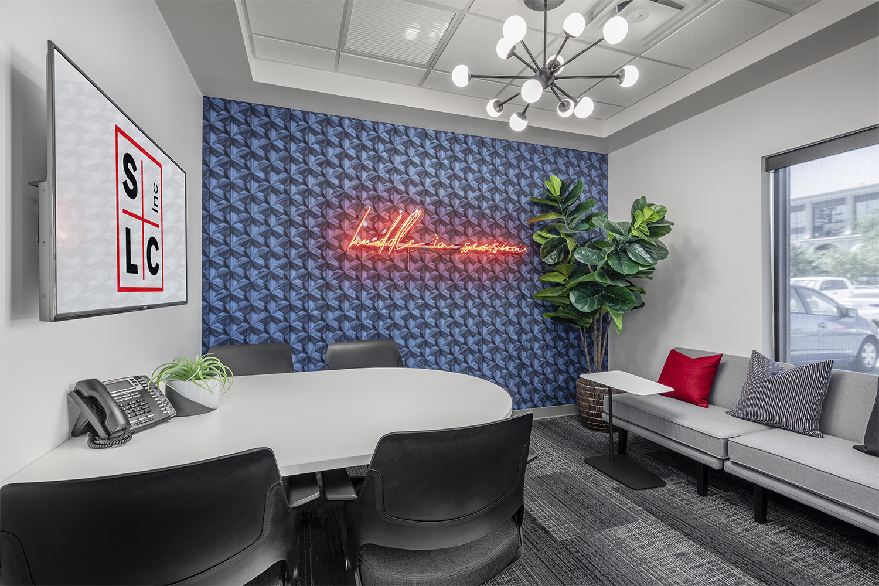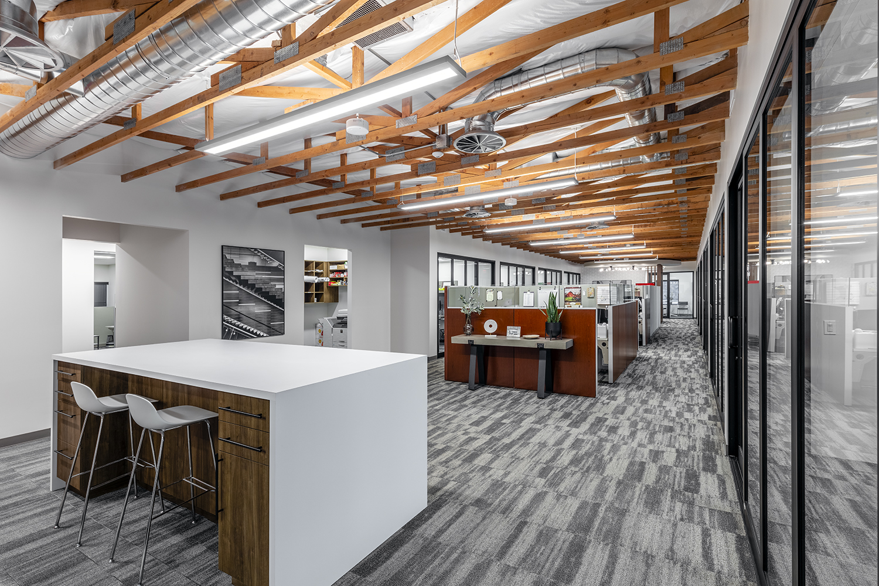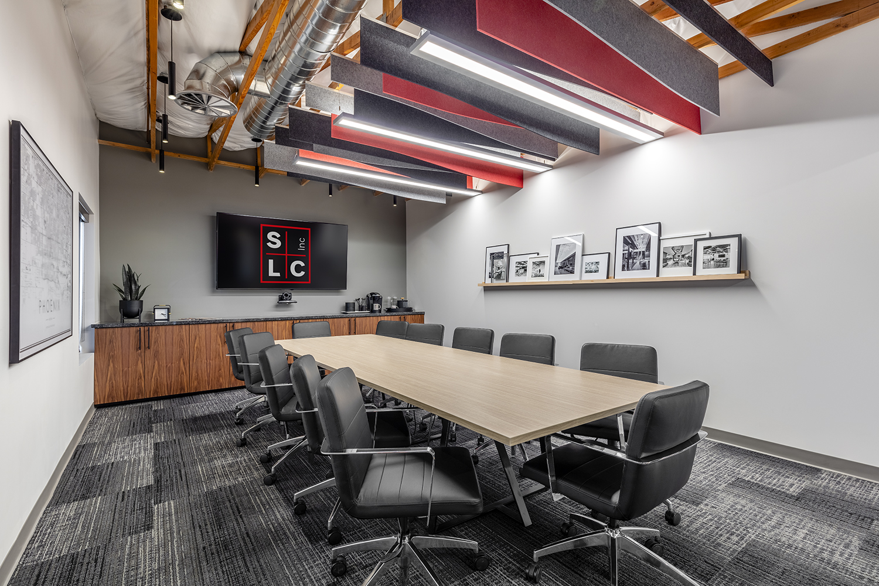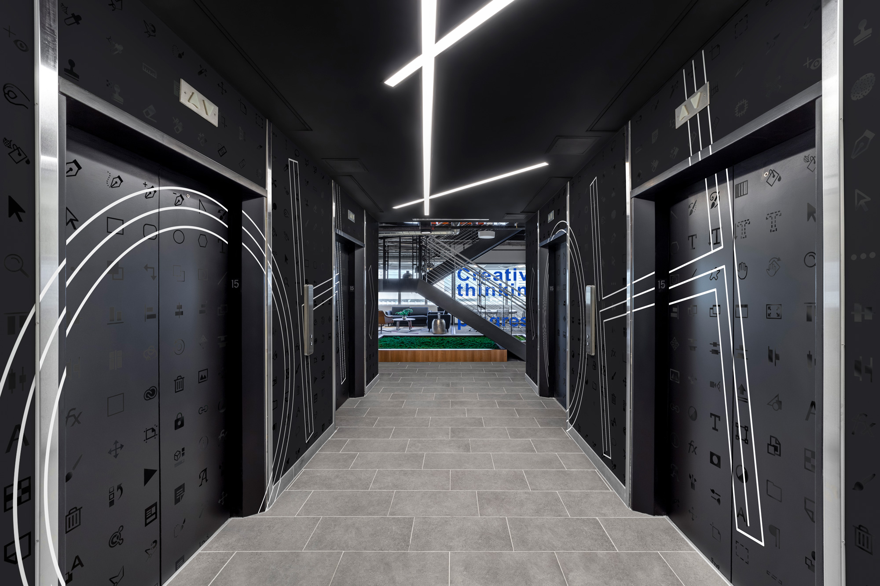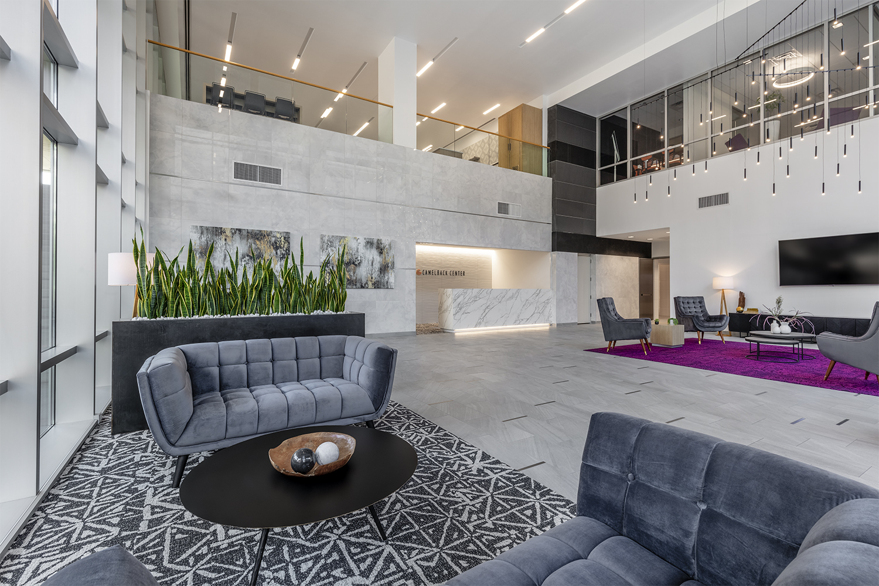Location
Phoenix, AZ
Size
7,844 SF
Budget
$95/SF
PDO and Stevens Leinweber Construction have partnered in designing and constructing corporate office space for more than 25 years. It seemed natural that Stevens Leinweber Construction would come to PDO to help them design their new corporate headquarters in Phoenix. Stevens Leinweber Construction purchased their own building and after careful programming and consideration to how the teams at Stevens Leinweber Construction operate, PDO outlined a plan to create a unique office space that celebrated their long history of building interiors.
Exposing the natural trusses was a priority for this building since it was such a unique characteristic. The trusses give the space a sense of height and provide a striking design feature throughout the space. Sound dampening baffles wee used in the break room to help mitigate noise and the open areas provide plenty of layout and collaboration space for the teams to utilize. All glass storefronts let in natural light and controllable LED lighting helped provide an overall bright and light space. This space was recently voted One of the Coolest Offices in the Valley by AZ Big Media.
