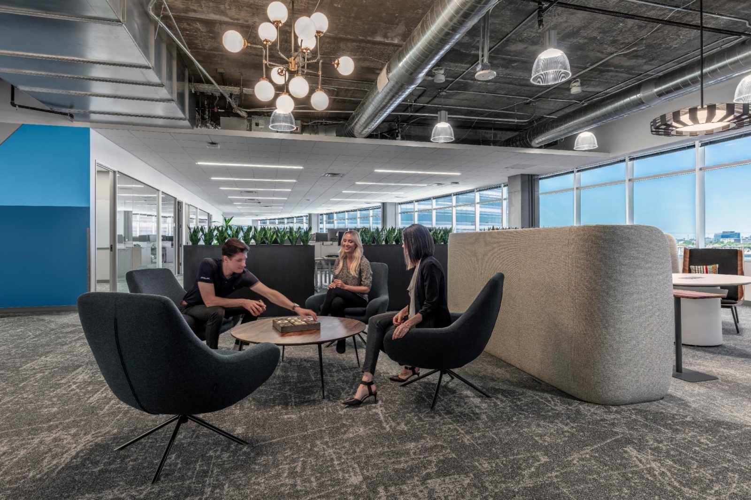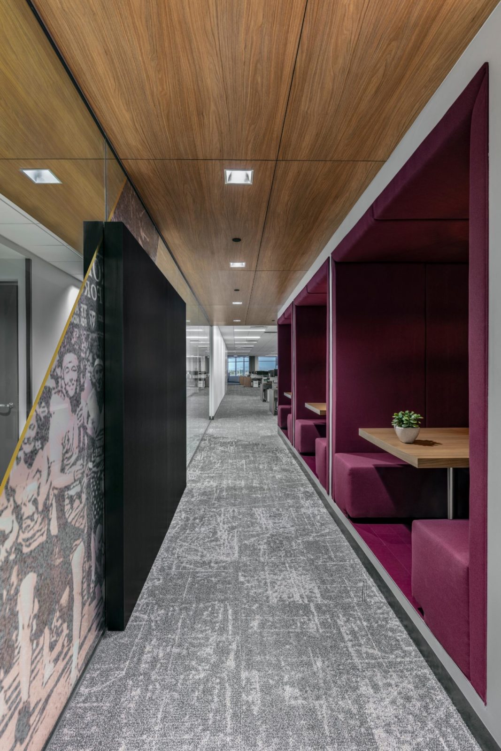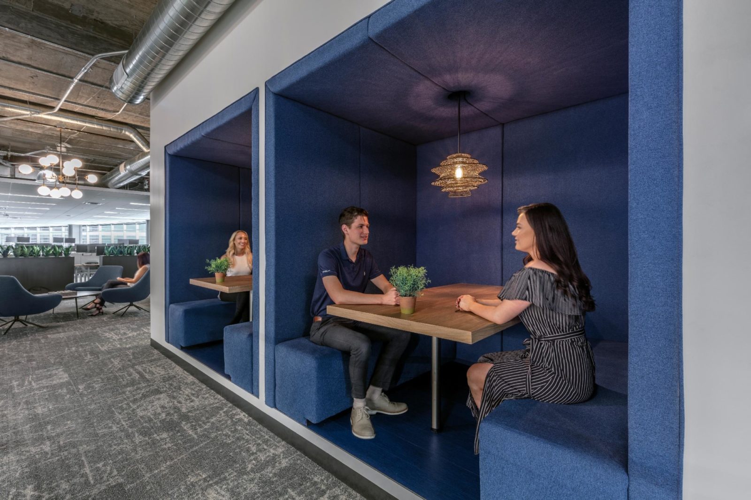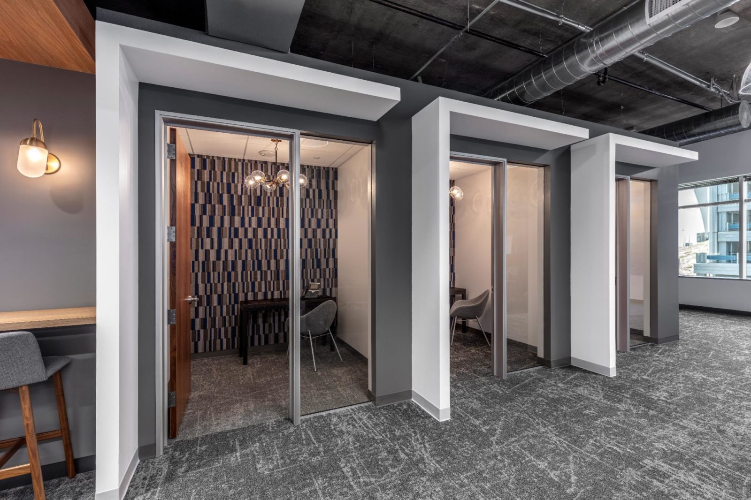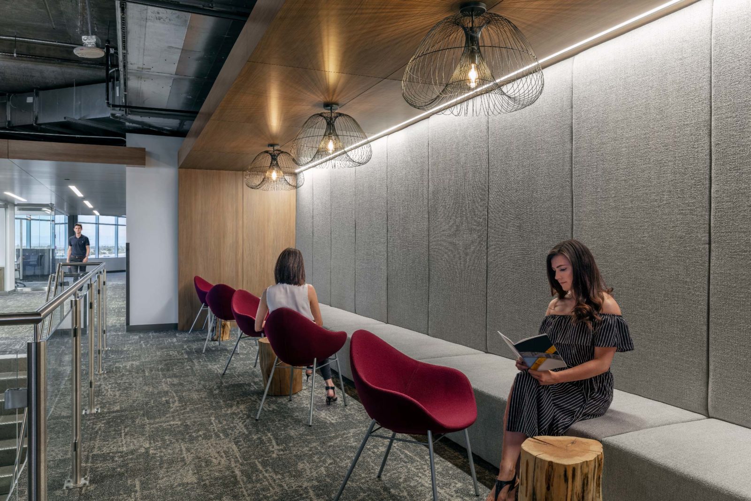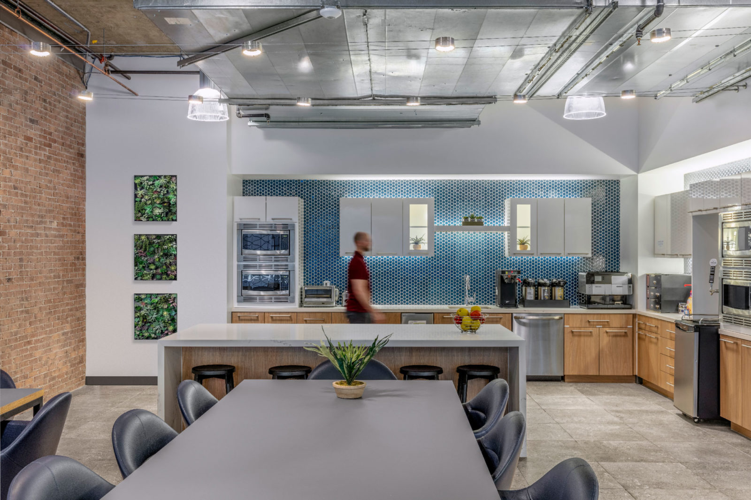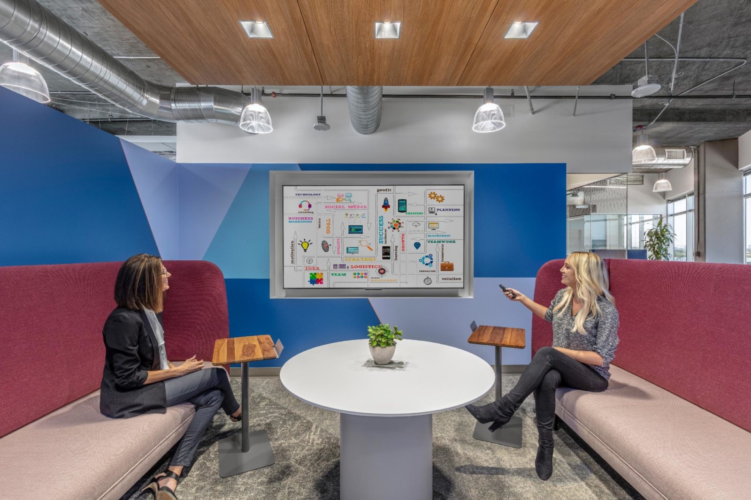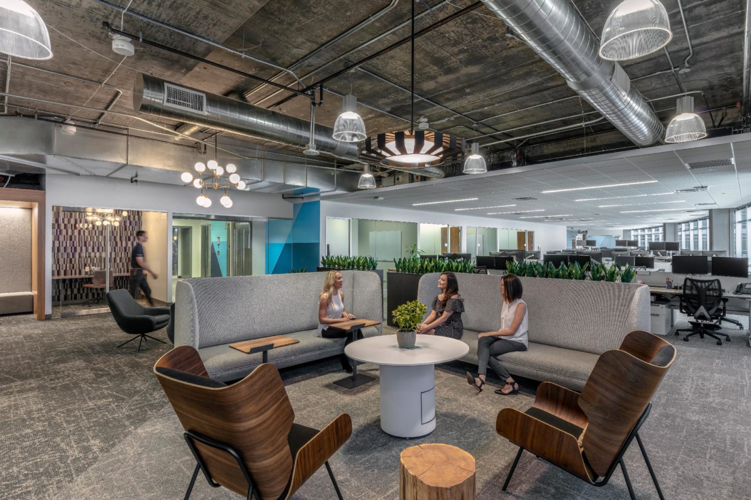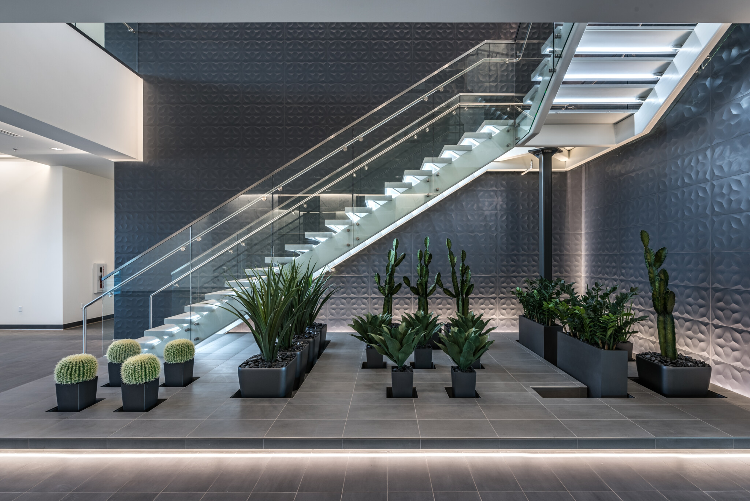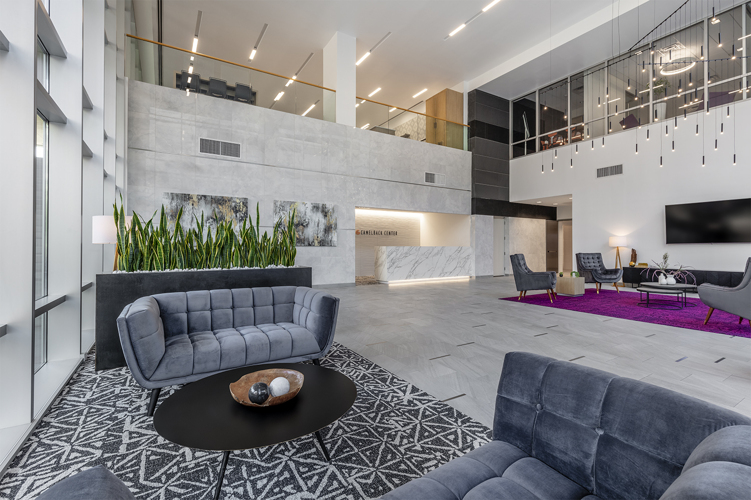Location
Tempe, AZ
Size
25,000 SF
Budget
$80/SF
Silicon Valley Bank, a high-tech commercial bank, returned to PDO for a fifth time when it was time to expand into additional floors for their Tempe Operations Center. With this new space, a shift in the client’s design standards meant new parameters, including benching/desking workstations and no offices. With these changes, PDO designed a variety of conference rooms to serve different needs–huddle rooms, phone rooms, booths, and open collaboration areas. A redesigned steel, glass, and concrete staircase became a focal point, connecting the 4th and 5th floors and tying together the elegant, modern spaces.
