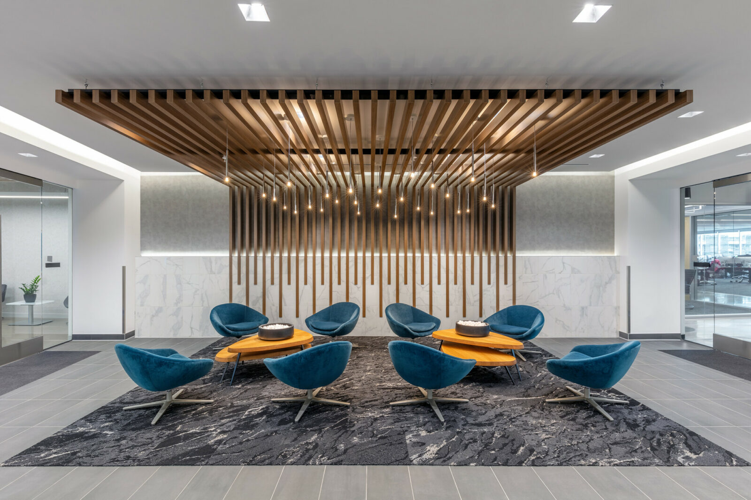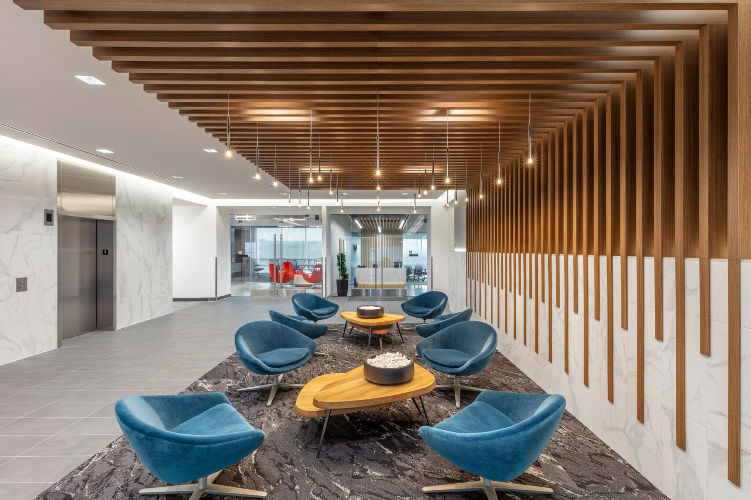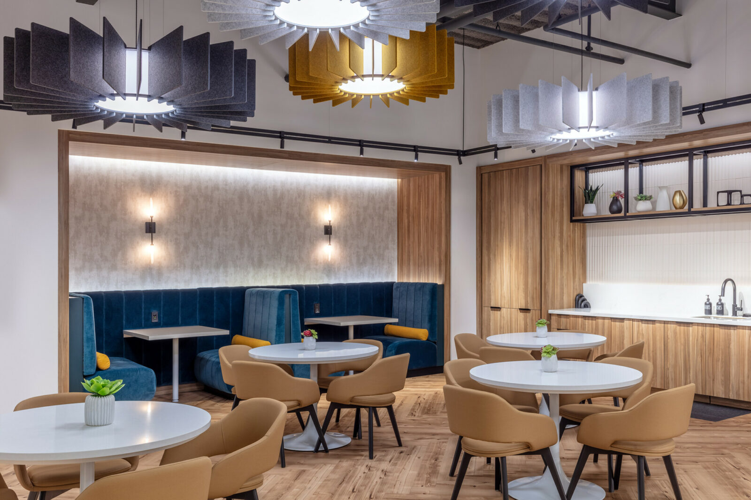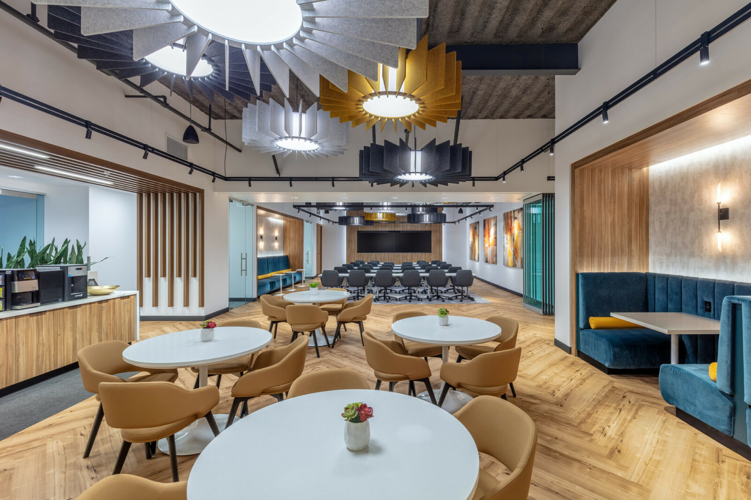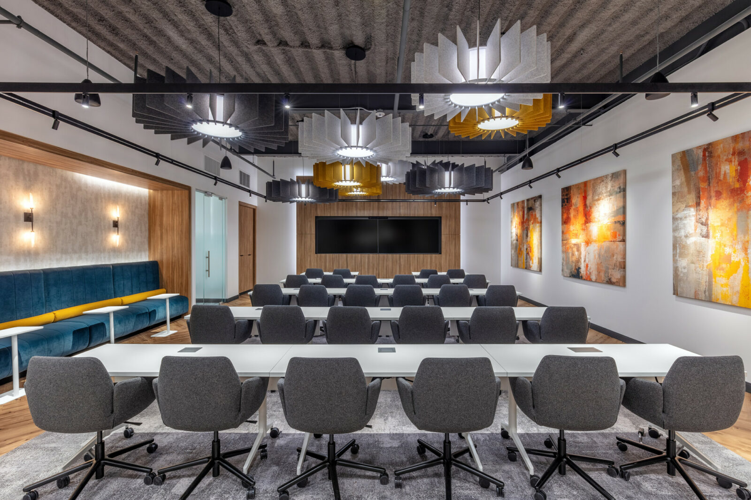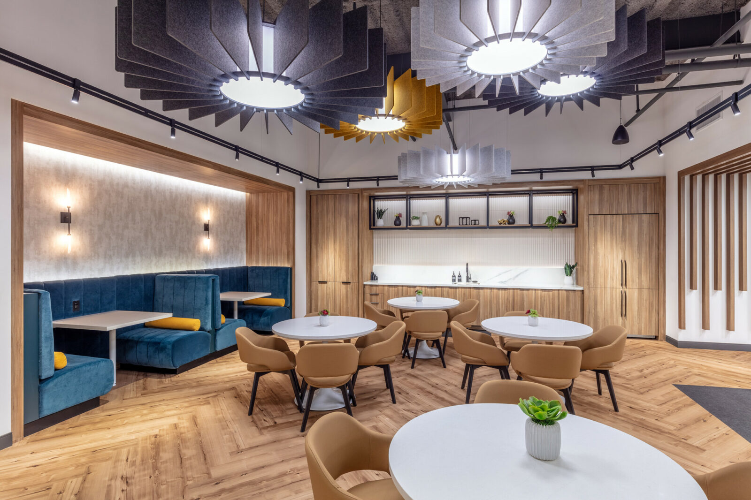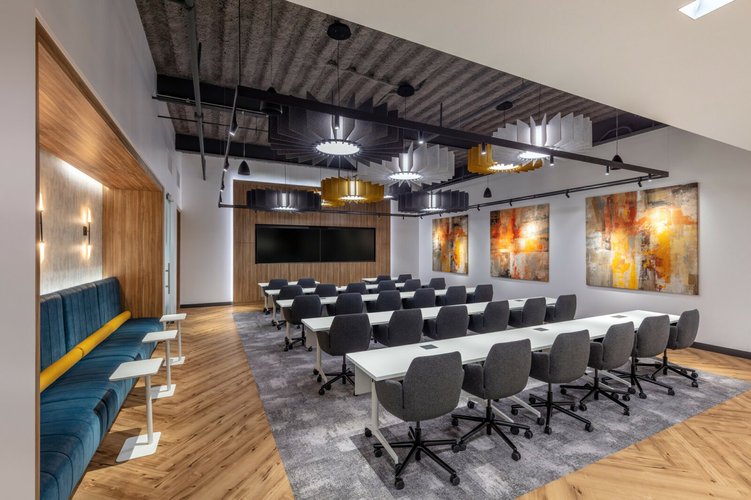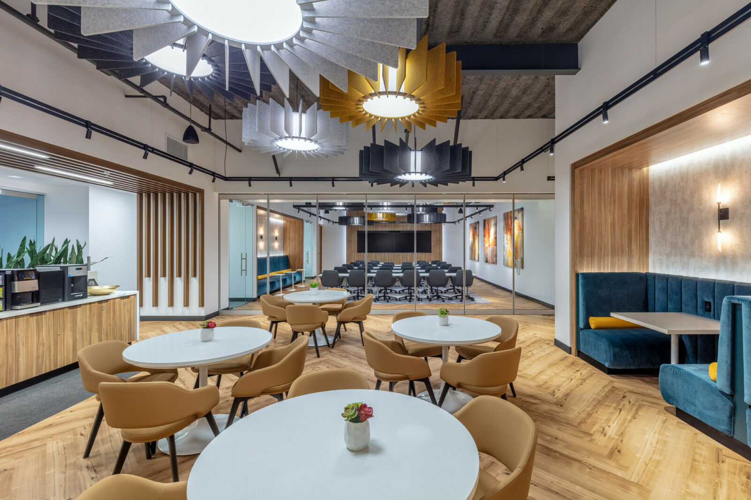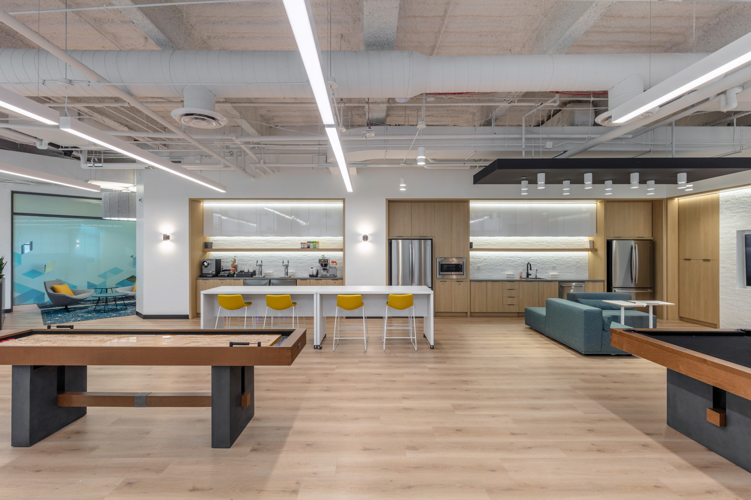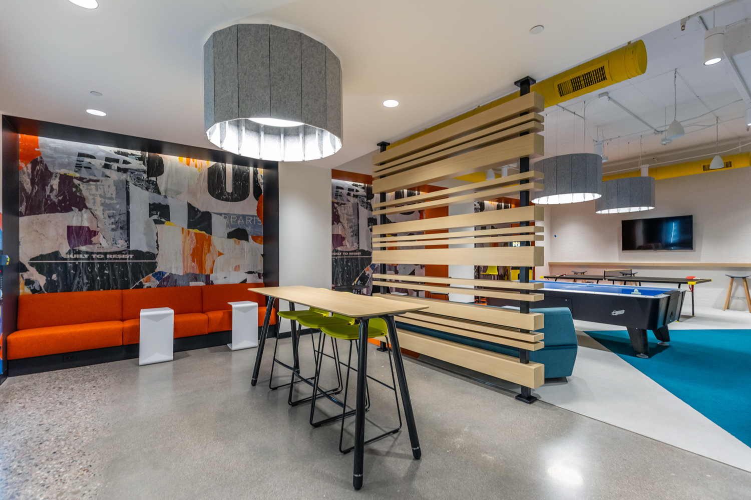Location
Tempe, AZ
Size
1,502 SF
Budget
$220/SF
Rio 2100 is a 60-acre mixed-use development in the heart of Tempe’s vibrant business environment. Having previously worked with the developers on spaces in other parts of the development, PDO designed a lobby and amenity center for the East building.
This exciting amenity center captures the essence of modern luxury while catering to a diverse, tech-savvy crowd. Elegant materials like walnut and marble create a warm and sophisticated base, seamlessly integrating with the building’s other common areas, while pops of vibrant color keep the space feeling fresh and energetic.
The unique “dripping effect” created with wood slats playfully echoes the existing lobby design, while establishing a distinct identity for the amenity center. PDO also created custom millwork details to reduces visible seams and streamline the overall design. The result is a vibrant and functional space that fosters connection and inspires creativity.
