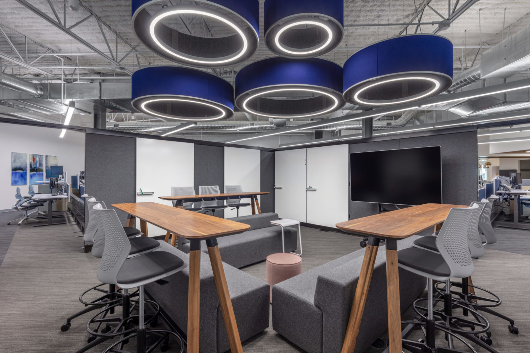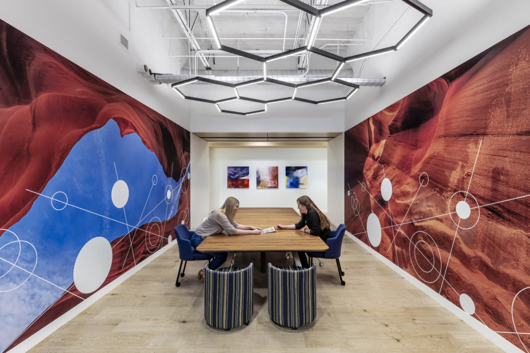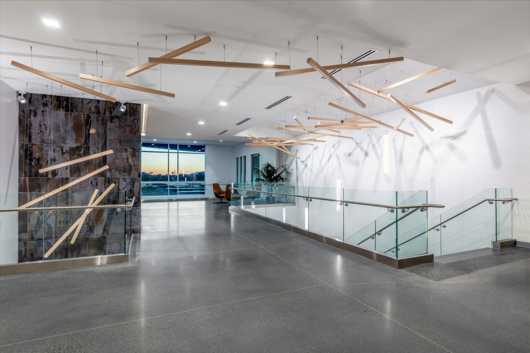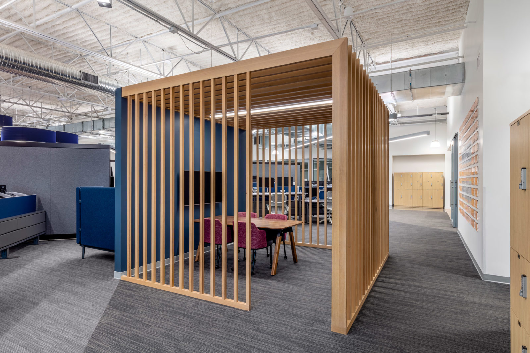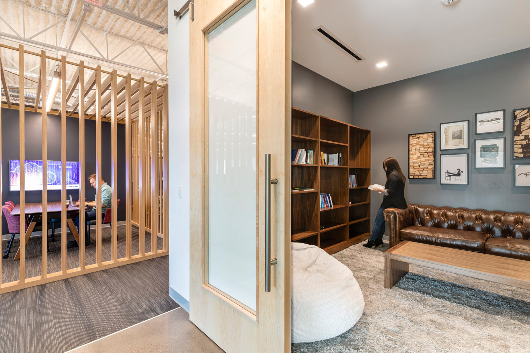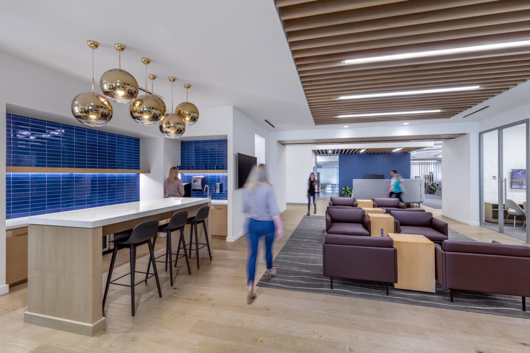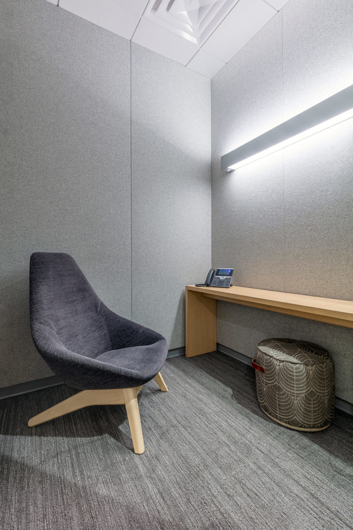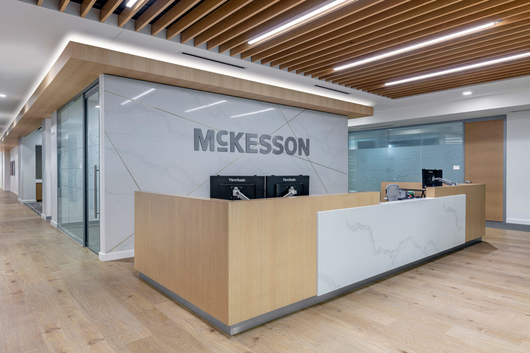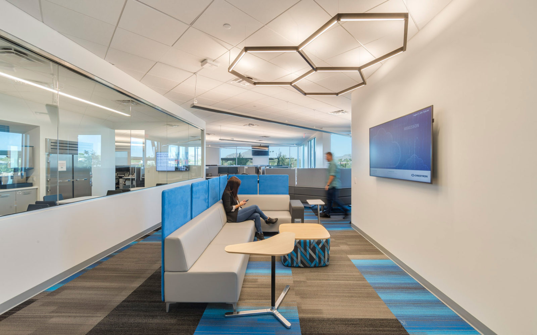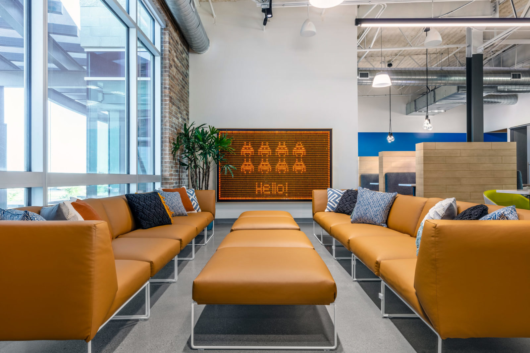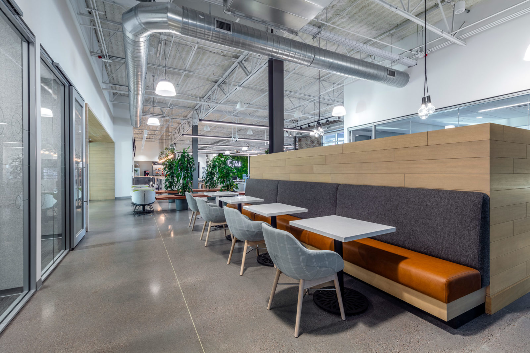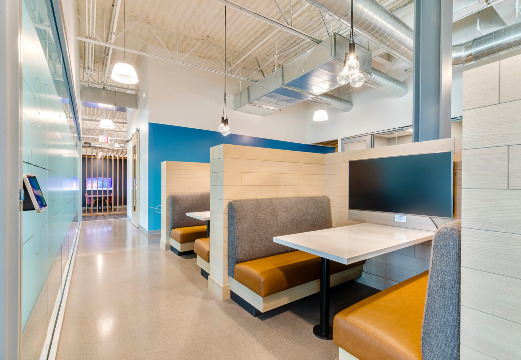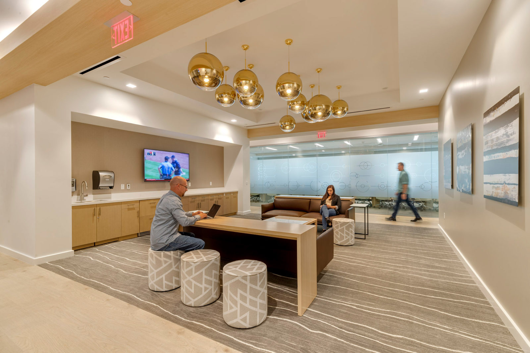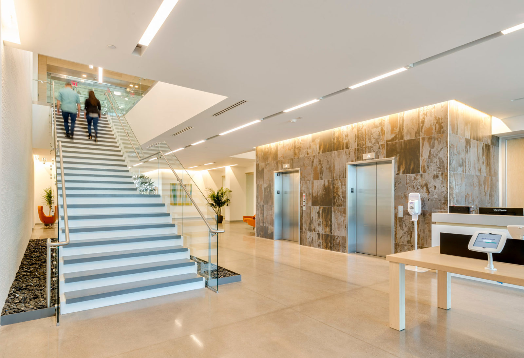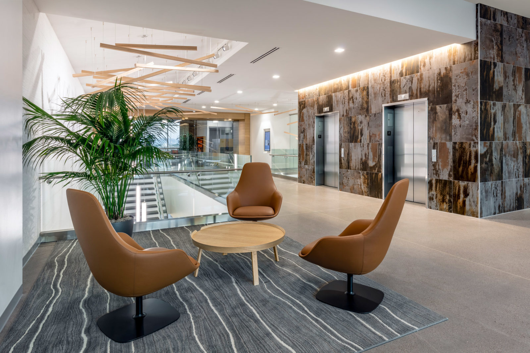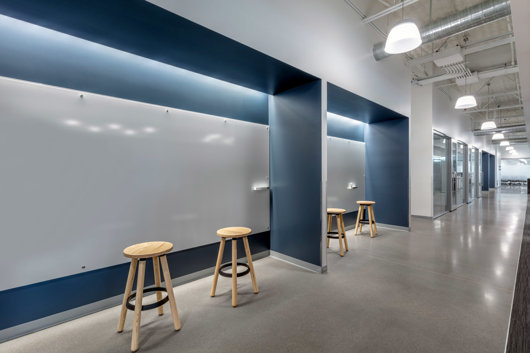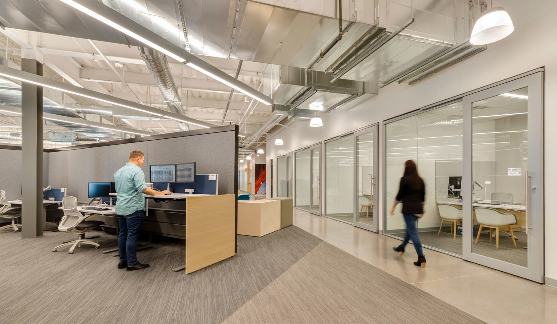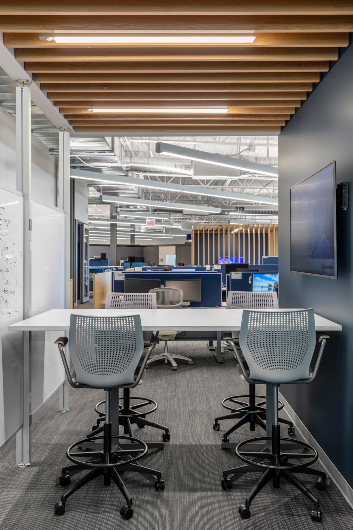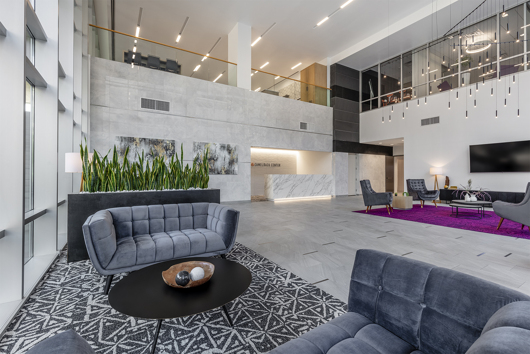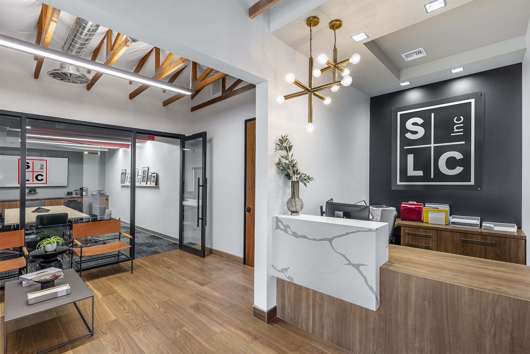Location
Scottsdale, AZ
Size
126,000 SF
Budget
$80/SF
After PDO’s design of the first phase of the McKesson office campus in Scottsdale gathered accolades, they moved rapidly into a second phase for the expanding healthcare services company. Building III, like the twin two-story buildings in phase one, is LEED certified and constructed using WELL building standards for health and wellbeing. Aligned with those standards, PDO used material, color, and texture to create spaces for McKesson that are designed for wellness, community, and comfort.
PDO created a variety of workspaces for employees to encourage collaboration, depending on their specific needs. Team members can find dynamic group breakout rooms, private, calming focus areas, and playful larger areas designed for levity and creativity. Throughout, natural light and materials serve as a backdrop for impactful moments of bright color and specialty lighting.
PDO partnered with Ryan Companies, Butler Design Group and Jones Lang LaSalle as part of a design-build team to bring Building III to life, navigating the unique standards and restrictions of the Salt River Pima Maricopa Indian Community with finesse.
