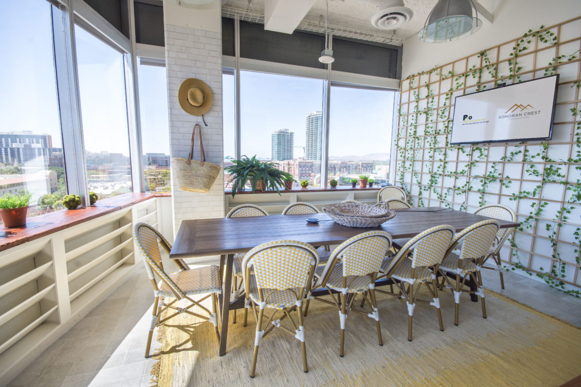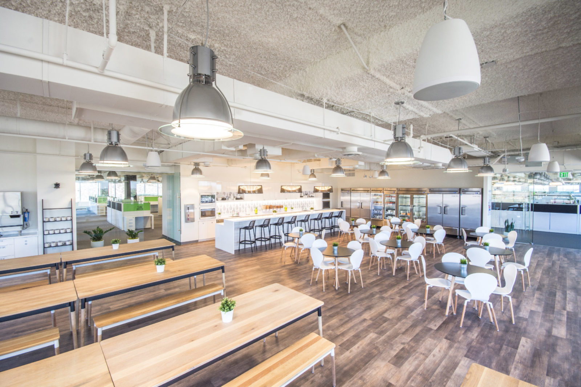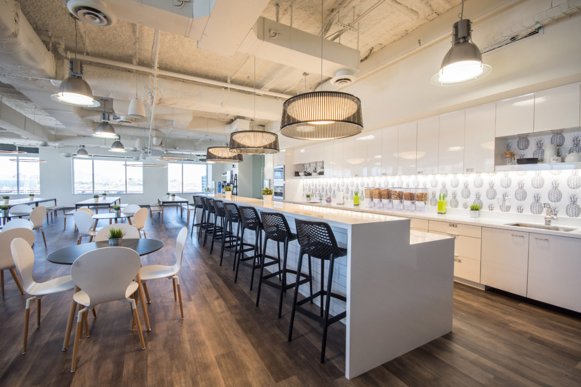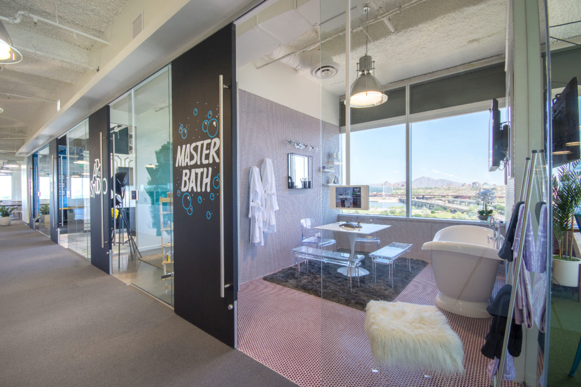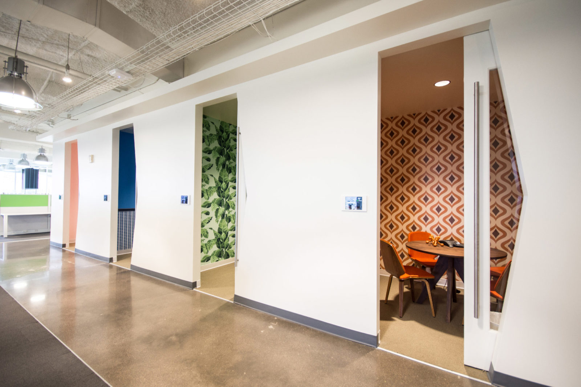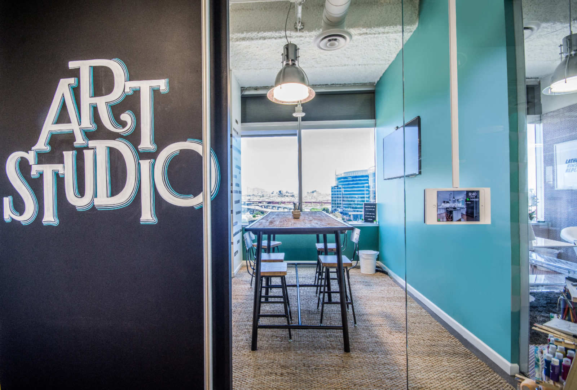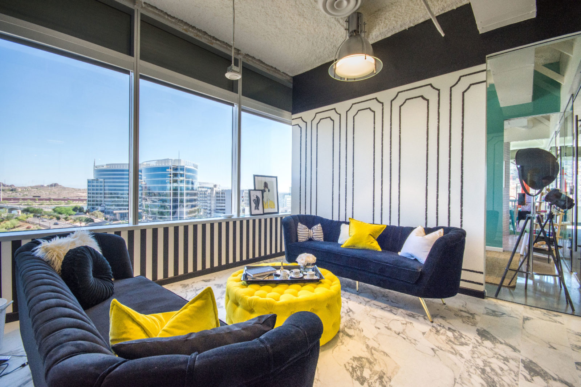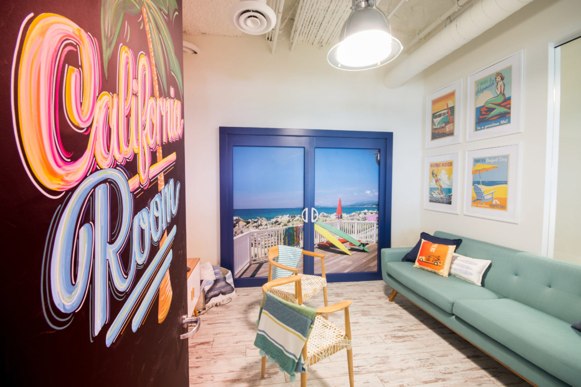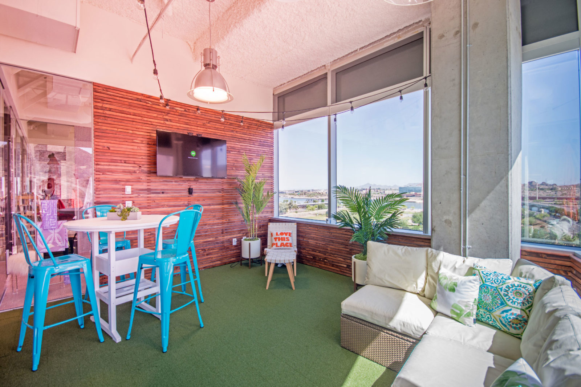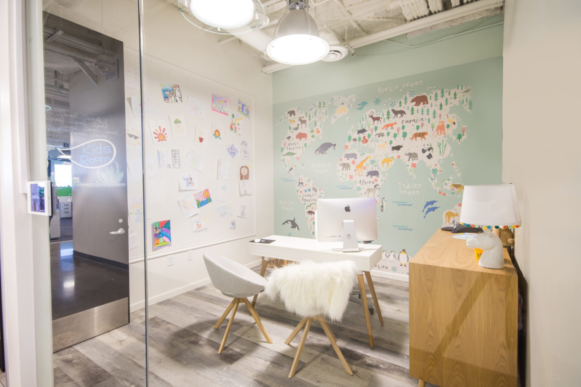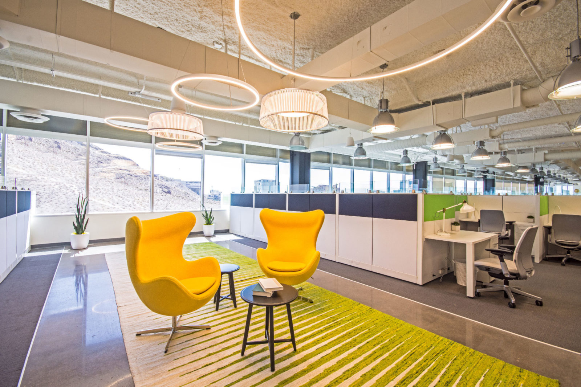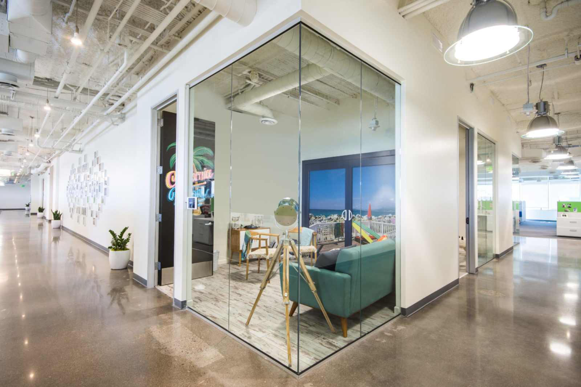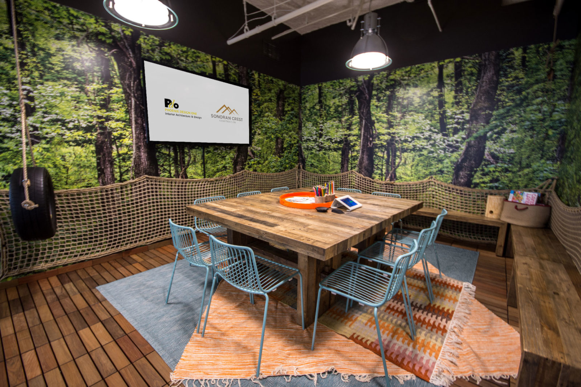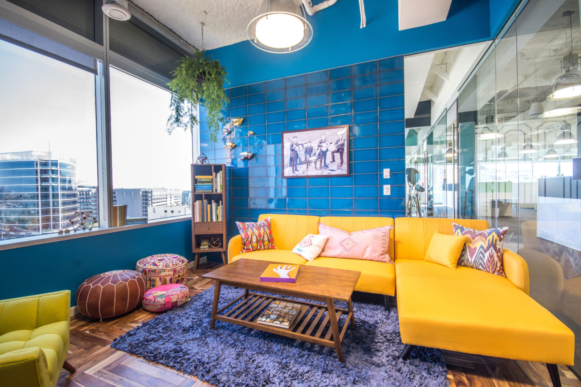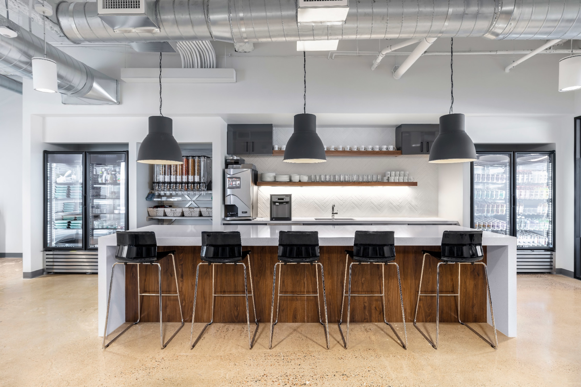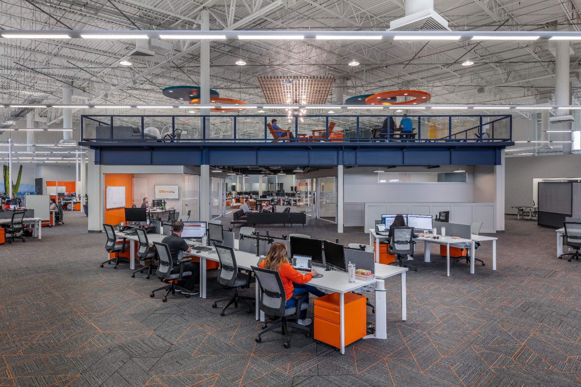Location
Tempe, AZ
Size
33,059 SF
Budget
$55/SF
For a company dedicated to home design, making their office spaces truly unique and special was a top priority. PDO collaborated with in-house designers, using the concept of ‘home’ as a jumping off point to design each room with its own individual theme. From a break room that feels like a larger version of a home kitchen, to a tiled “master bath” meeting space, and a conference room that feels like a sunlit terrace, these spaces embrace creativity and fun.
Though the creative finishes are most visible, PDO also addressed office comfort in fundamental ways. Interior glass walls allow natural light and views outside for every space, and acoustic treatment of the open ceiling keeps sound to a comfortable level. Intimate collaborative spaces are inserted into the bright, airy space at intervals, with lots of opportunity for creative problem solving.
