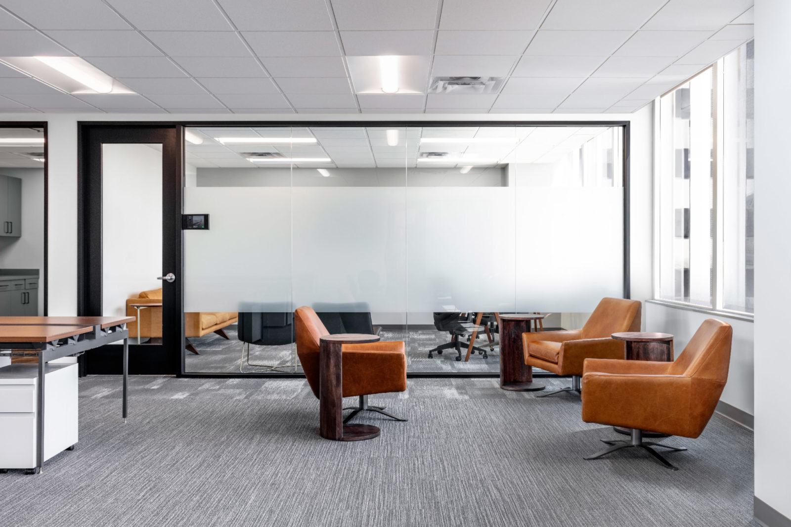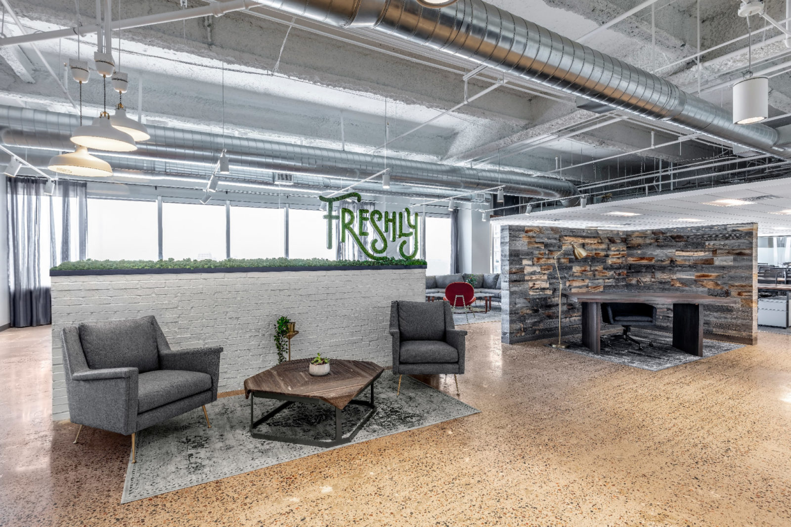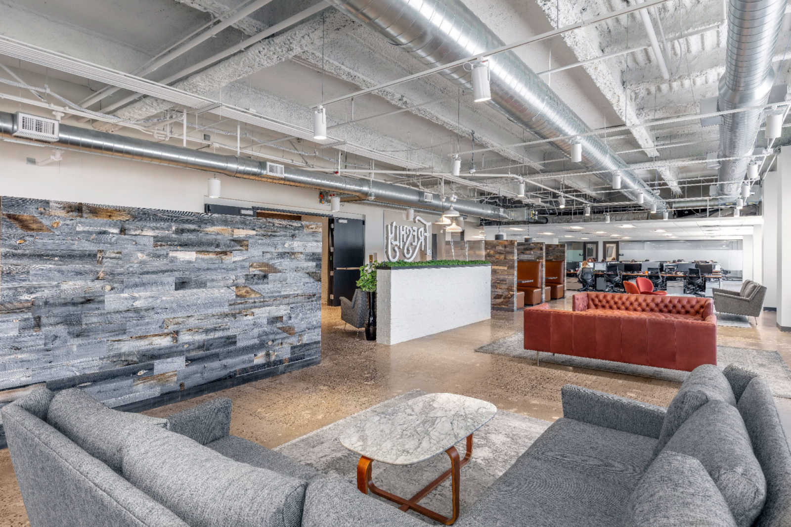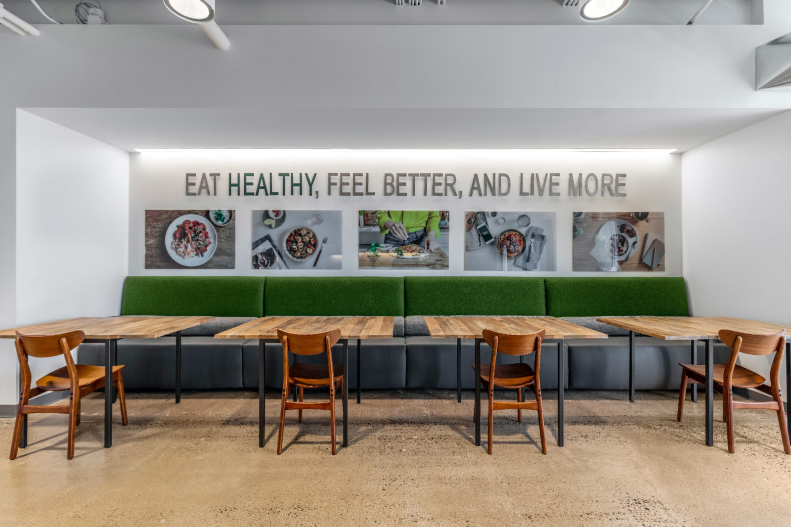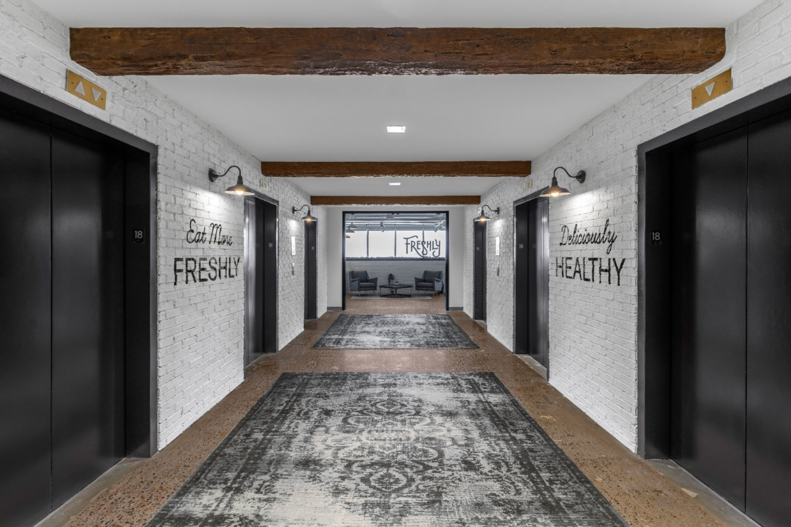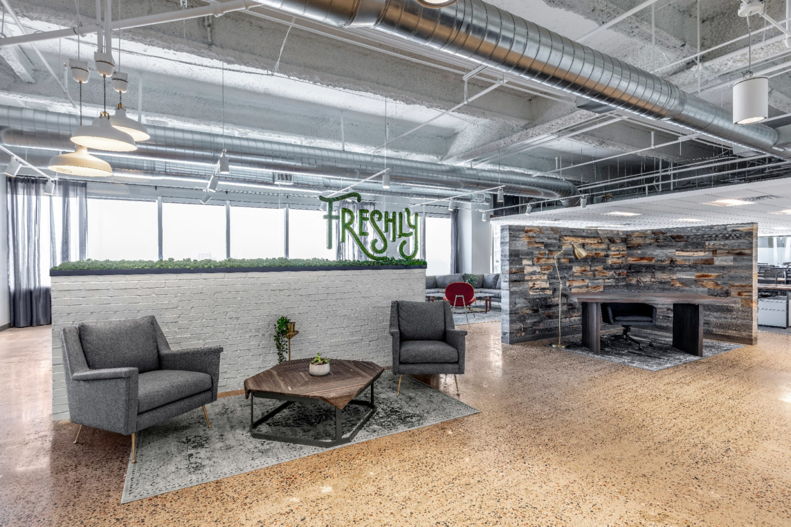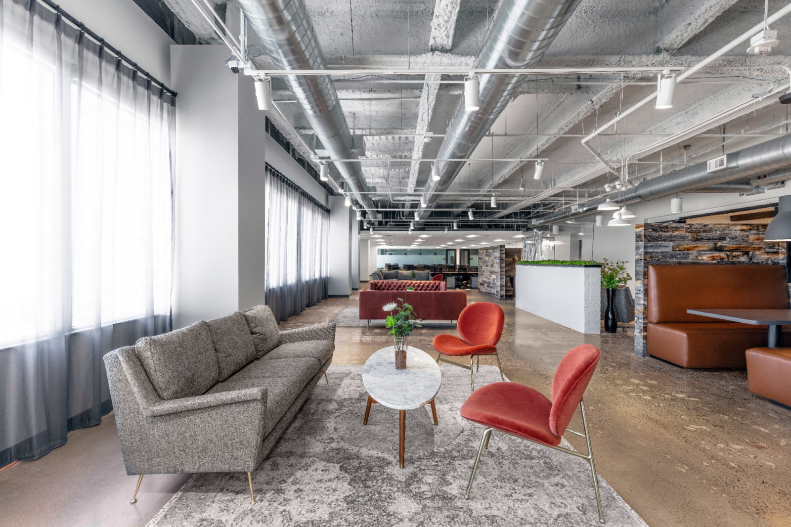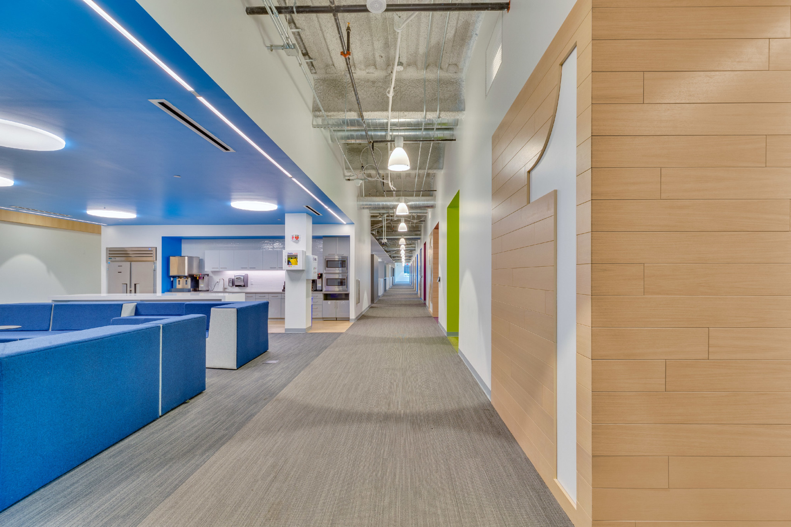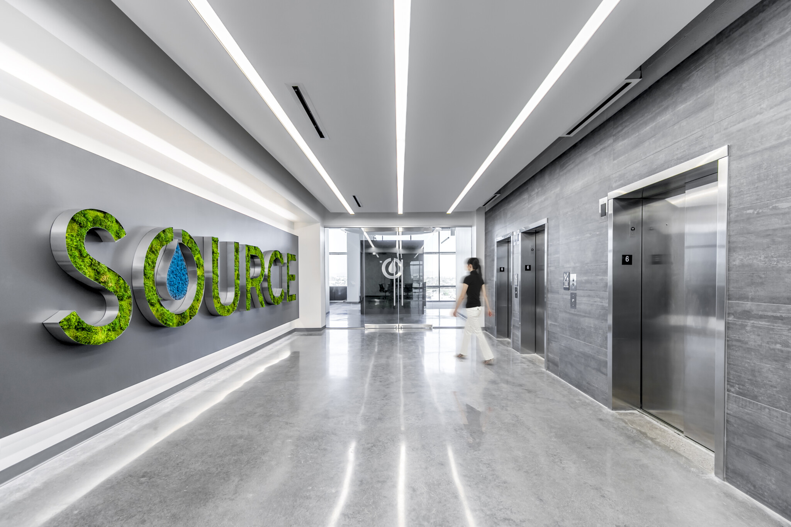Location
Phoenix, AZ
Size
14,000 SF
Budget
$65/SF
When Freshly (a weekly meal-subscription service) expanded their workforce and opened a second headquarters in Arizona, PDO designed a top-to-bottom remodel of a building floor in the heart of downtown Phoenix. Everything about the design integrates with the Freshly brand, from the use of natural materials and eco-friendly lighting to fresh, modern art and furniture.
PDO also used a mix of “resi-mercial” fixtures and furniture to create a breezy feel of home while maintaining commercial longevity in vital areas. The inviting office space supports Freshly’s fast-paced and collaborative work environment and provides a beautiful showcase for attracting employees.
