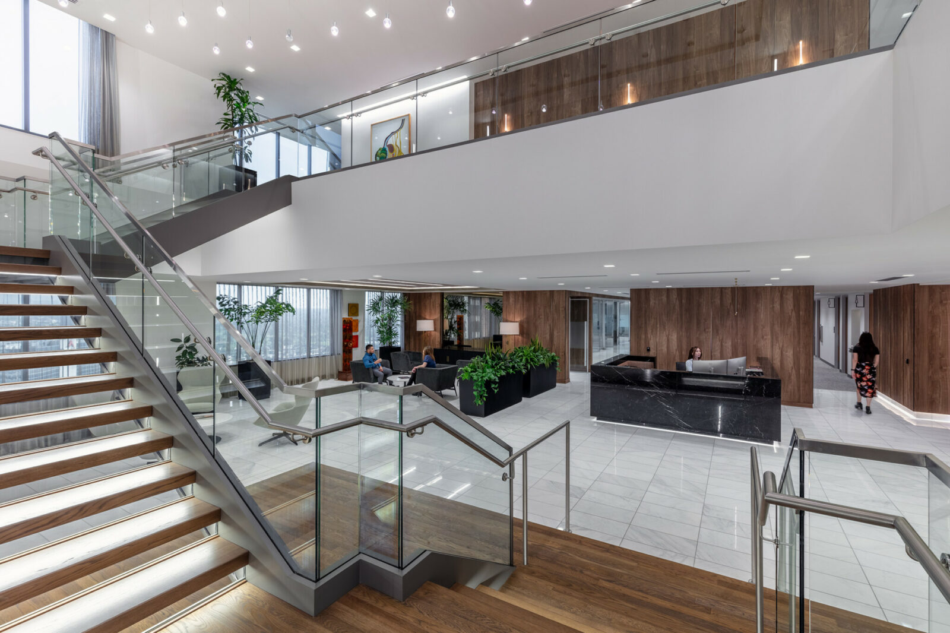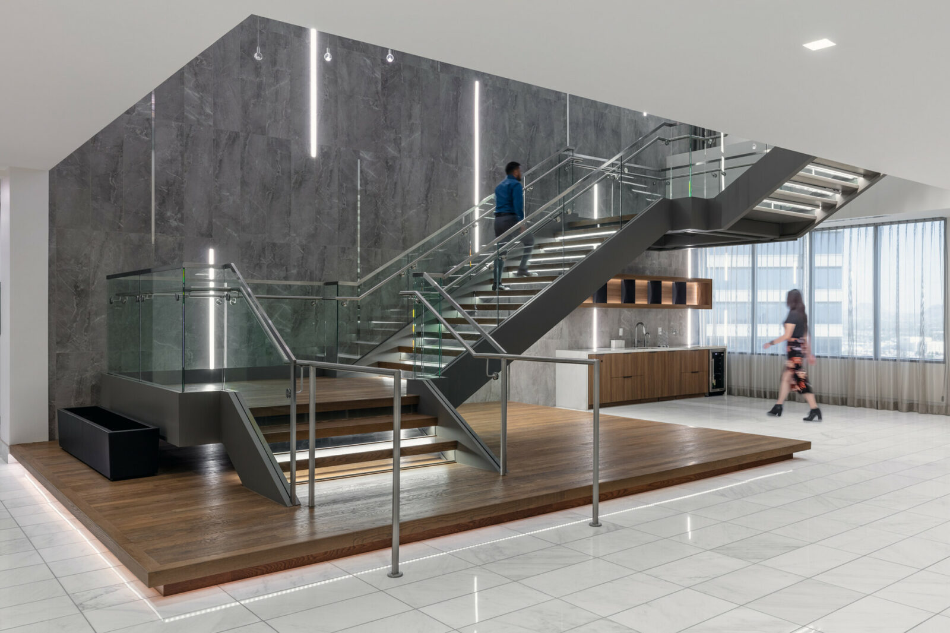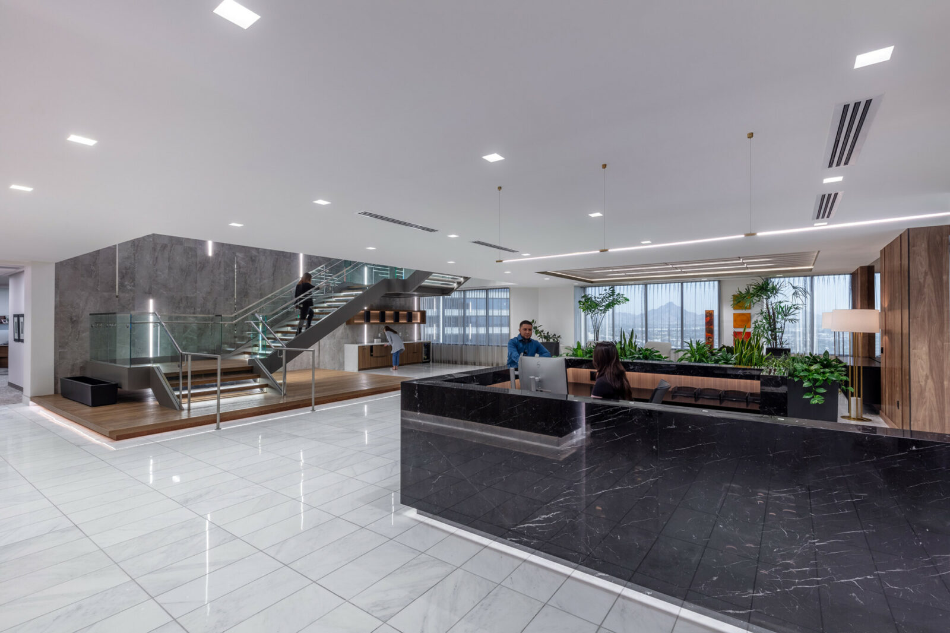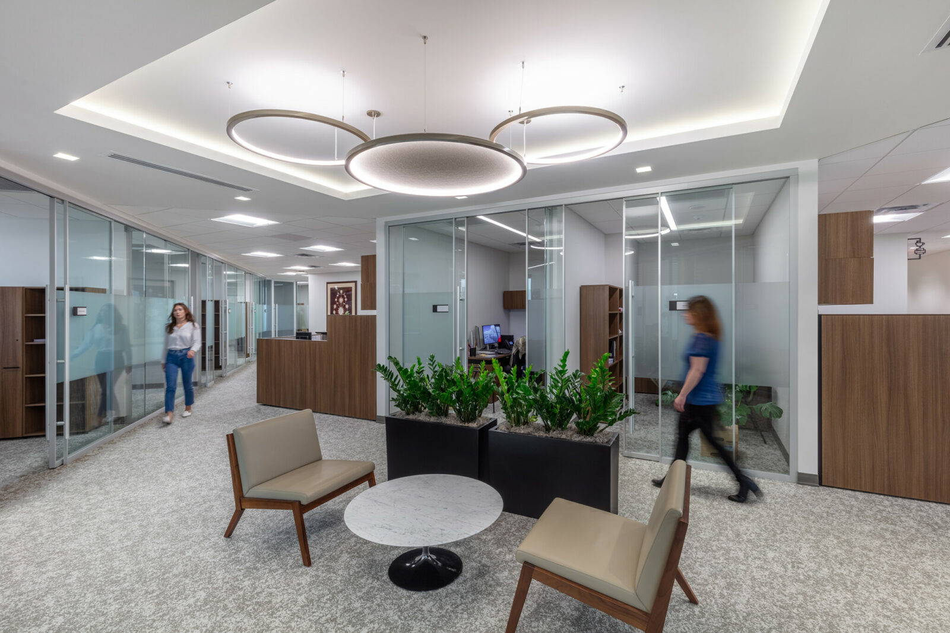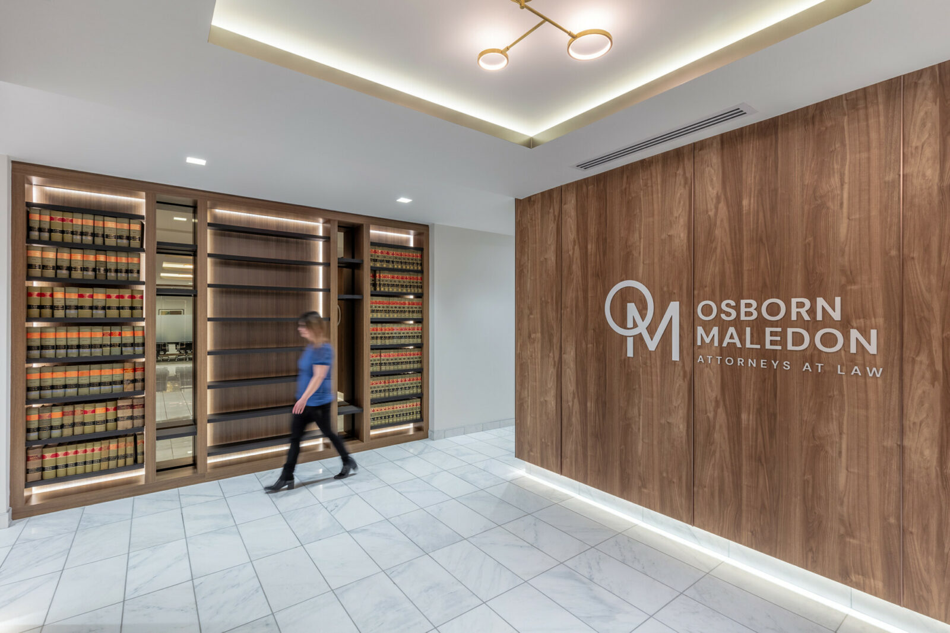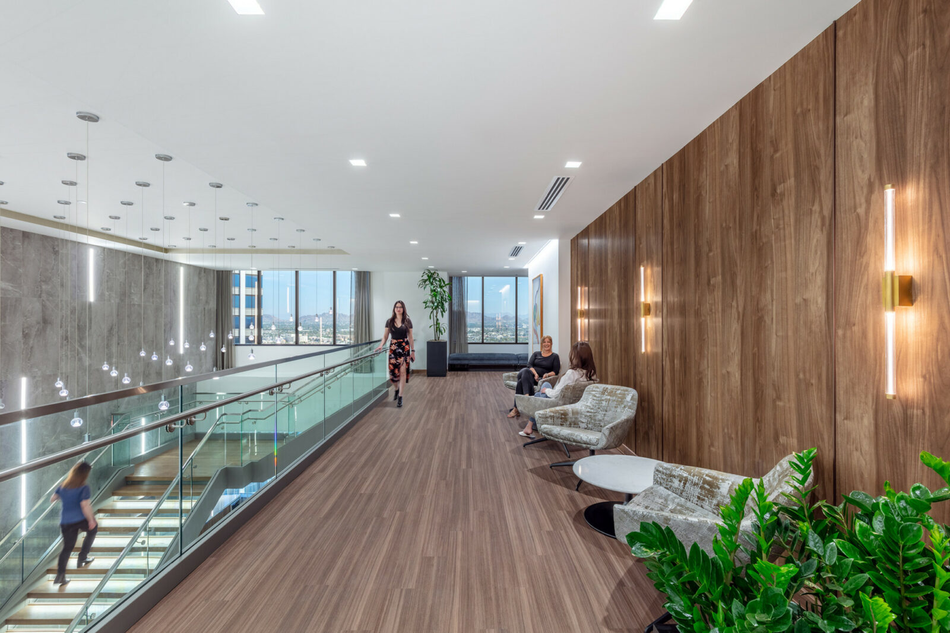Location
Phoenix, AZ
Size
45,764 SF
Budget
$152/SF
Osborn Maledon is a Phoenix-based law firm that is known for its commitment to community and its sophisticated approach to law. PDO designed the firm’s new office space to reflect these values in every detail; with warm, rich materials that enrich the clean lines of the structure, creating an elegant, timeless space with a welcoming ambiance. The striking lobby staircase, with its double volume space, glass risers, and hidden supports, creates a sense of arrival.
PDO guided the client to create a visioning report that identified Osborn Maledon’s unique culture of celebrating food and community around food and drink. This vision is reflected in the use of diverse textures, such as marble, textured tile, and hard wood. Hospitality and library spaces especially are designed with integrated millwork (for example, with a curtain pocket at the dining bench) to be welcoming and collaborative spaces that are heavily used.
The PDO team overcame challenges to create a space that feels expansive and open despite the limited ceiling height allowed by existing conditions in the building, and worked very closely with the structural team on the details of the stair to ensure client satisfaction. This project serves as a testament to PDO’s commitment to innovation, attention to detail, and collaboration.
