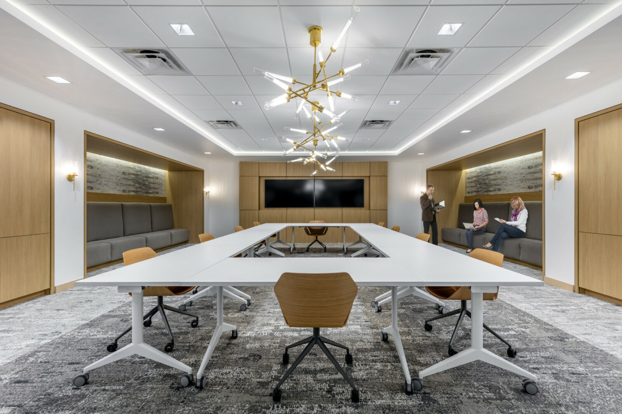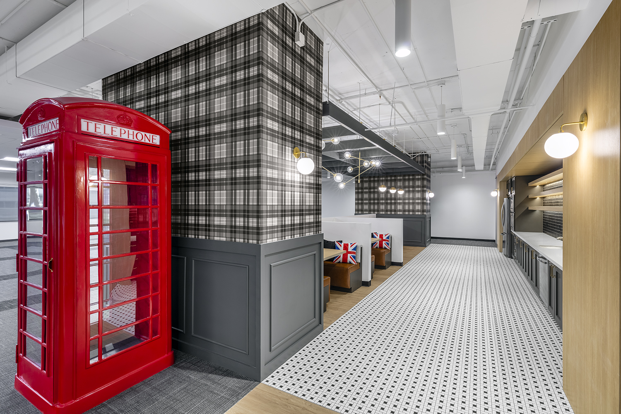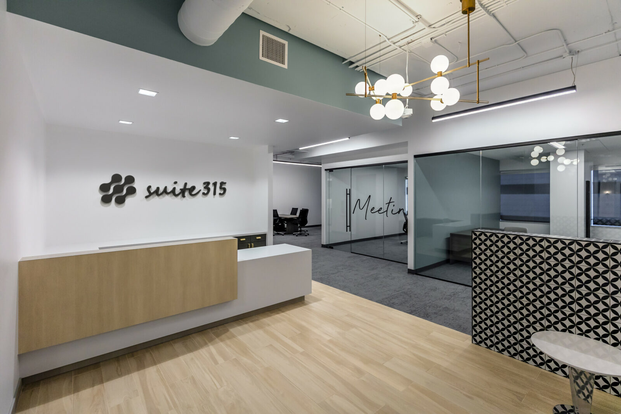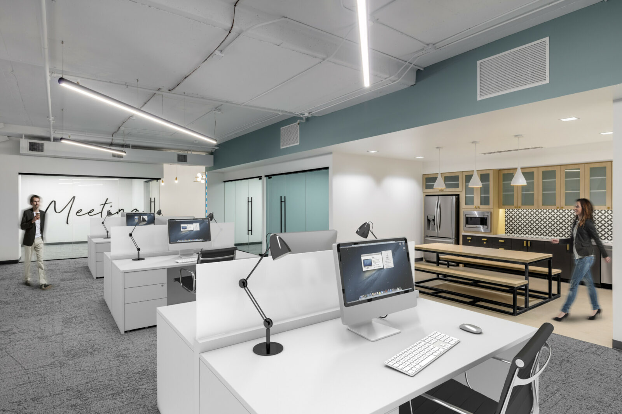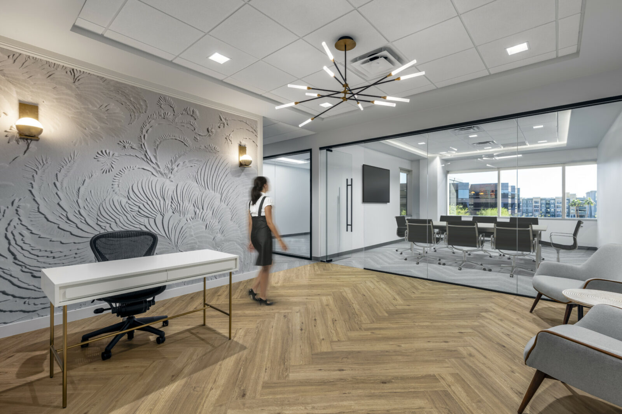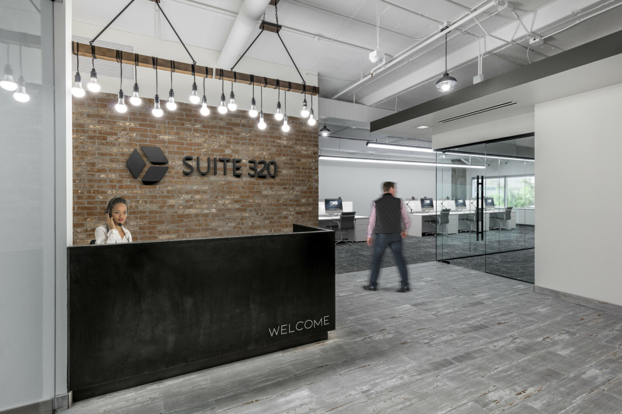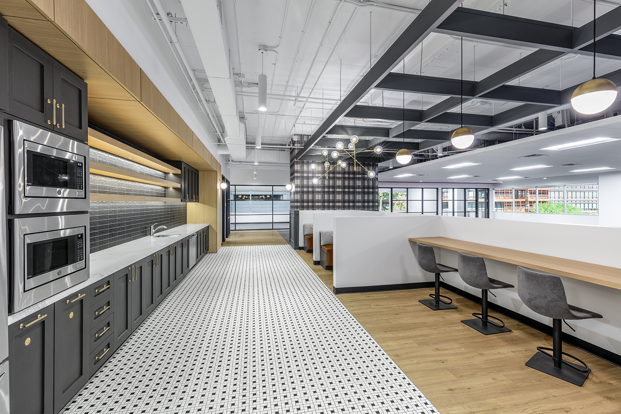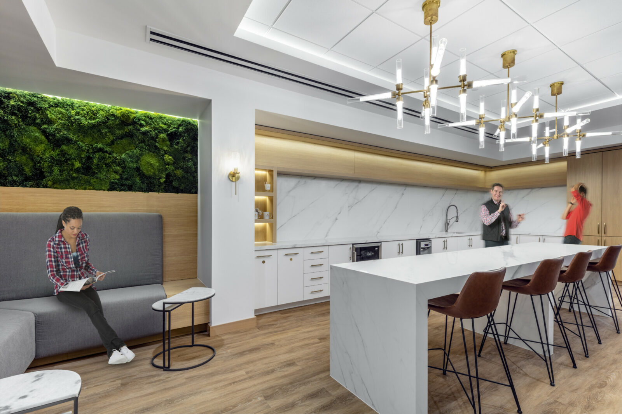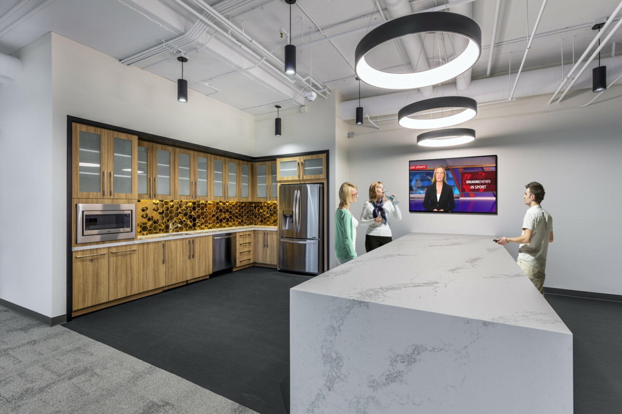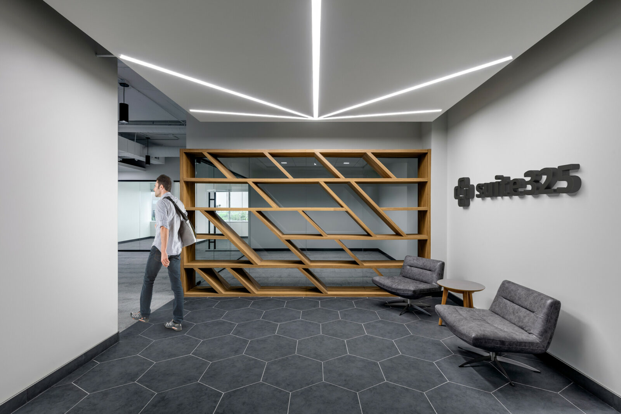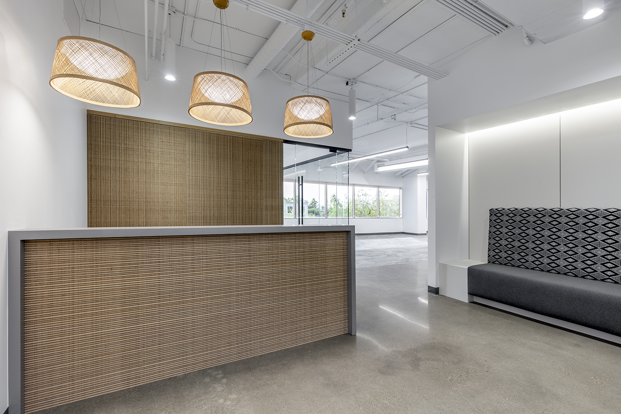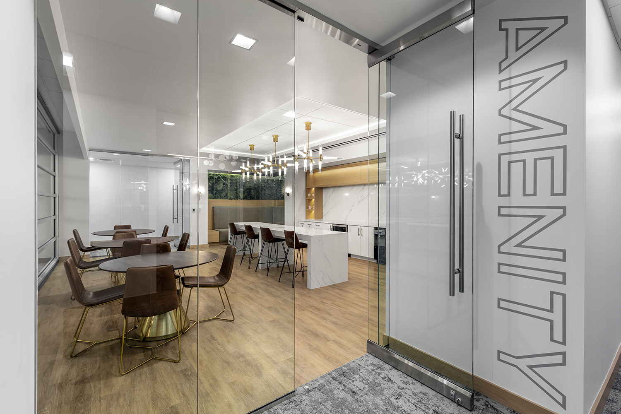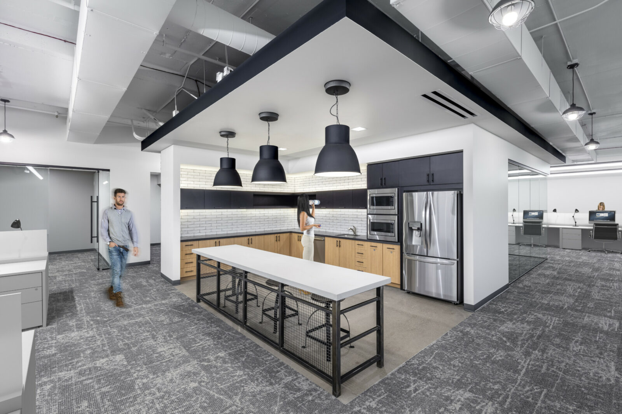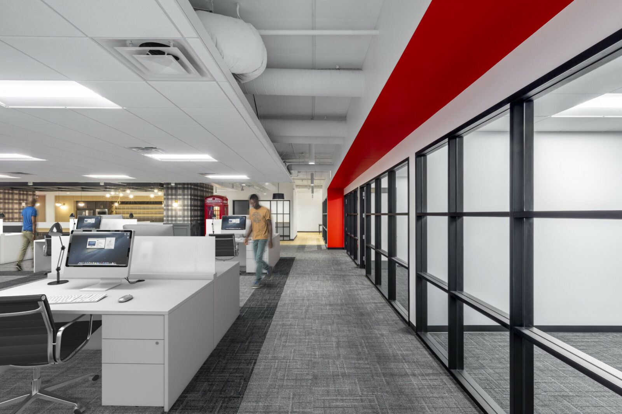Location
Phoenix, AZ
Size
29,871
Budget
$83 per SF
Camelback Center is a mid-rise office building in Central Phoenix. With the lower demand for office space in 2020, Camelback Center decided to modernize its building (see Camelback Center Lobby) and develop speculative spaces in order to gain a leading edge in the market for new tenants.
PDO reactivated the entire third floor of the building, creating seven spec suites as well as an amenity area for tenant use. The lobby, restrooms, and common areas extend the hotel-like luxurious experience from the first floor, with bright spaces, polished surfaces, and pops of color.
Each of the seven suites had a unique city theme, making the experience of the floor a trip around the world. These themes give each suite its own personality, ranging from traditional (the “London” suite even boasts a red telephone booth!) to warm modern to industrial, but always keeping the same high level of finish.
